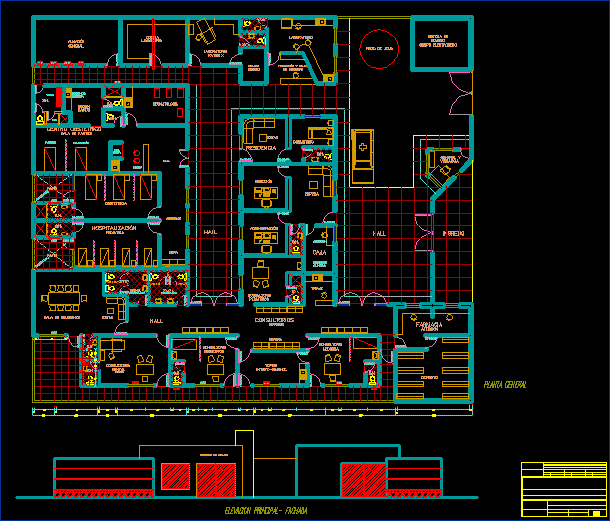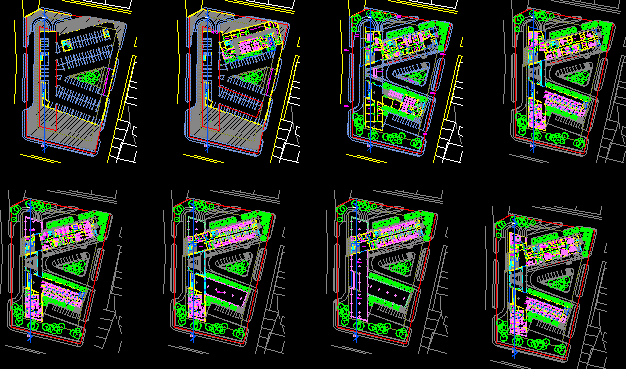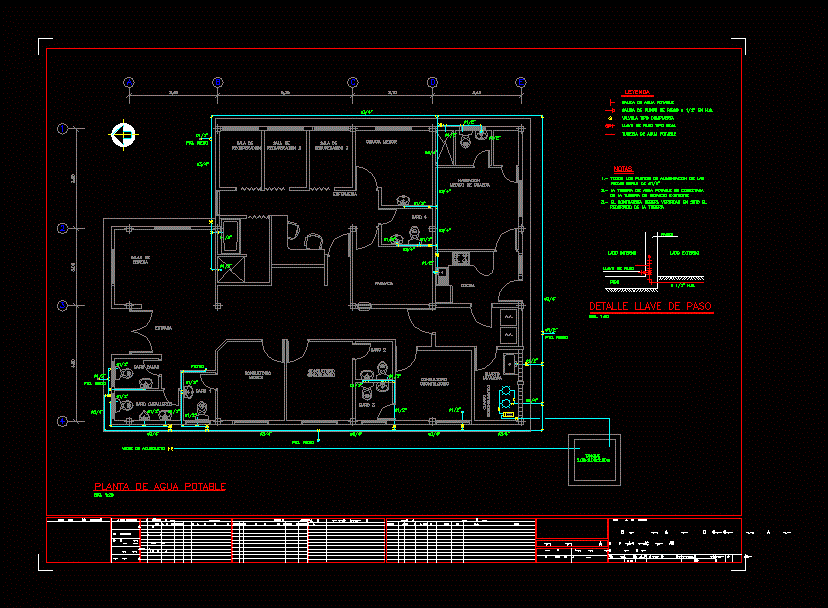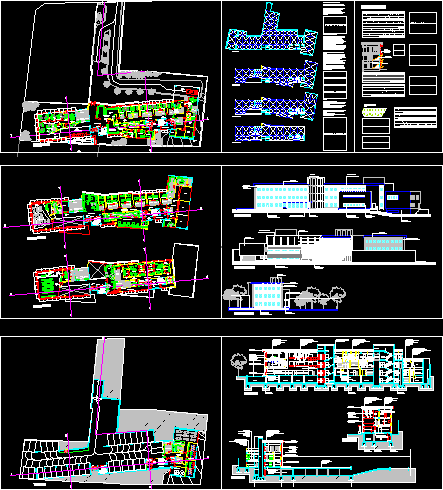Posta Medica DWG Block for AutoCAD

Posta modern medical shows the facade and floor plan.
Drawing labels, details, and other text information extracted from the CAD file (Translated from Spanish):
melapack built-in furniture, melapack and glass division, see detail, chimbote, bridge change, ancash, frontis of the municipal agency of change bridge, improvement and reforestation of the square of arms and, ing. portals arias, victor, architecture, drawing:, vap, plane :, responsible:, project :, date:, district, locality, province, department, region, scale:, sheet no :, chavin, holy, health, service, communal , wait, clinic, administration, triage, obstetric, address, sh, residence, medicine, pumping, water well, attention, neonatology, deliveries, dilation, laboratory, delivery room, assistance, technique, corridor, obstetrics, inyect. immuniz., topical, warehouse, general, reception and intake, samples, obstetric center, hall, dental, admission, kitchen, meeting room, ss.hh., sh, born, new, hospitalization, pediatrics, living, x-rays , room, dark, offices, bedroom, health post, floor tile, pediatric, deposit, box, pharmacy, stories, clinics, surveillance, control and, patio, empty projection, generator, system, laundry, shower, dressing, trade, clean, clothes, main lift – facade, general plant
Raw text data extracted from CAD file:
| Language | Spanish |
| Drawing Type | Block |
| Category | Hospital & Health Centres |
| Additional Screenshots |
 |
| File Type | dwg |
| Materials | Glass, Other |
| Measurement Units | Metric |
| Footprint Area | |
| Building Features | Deck / Patio |
| Tags | autocad, block, CLINIC, DWG, facade, floor, health, health center, health post, Hospital, medical, medical center, modern, plan, post, shows |








