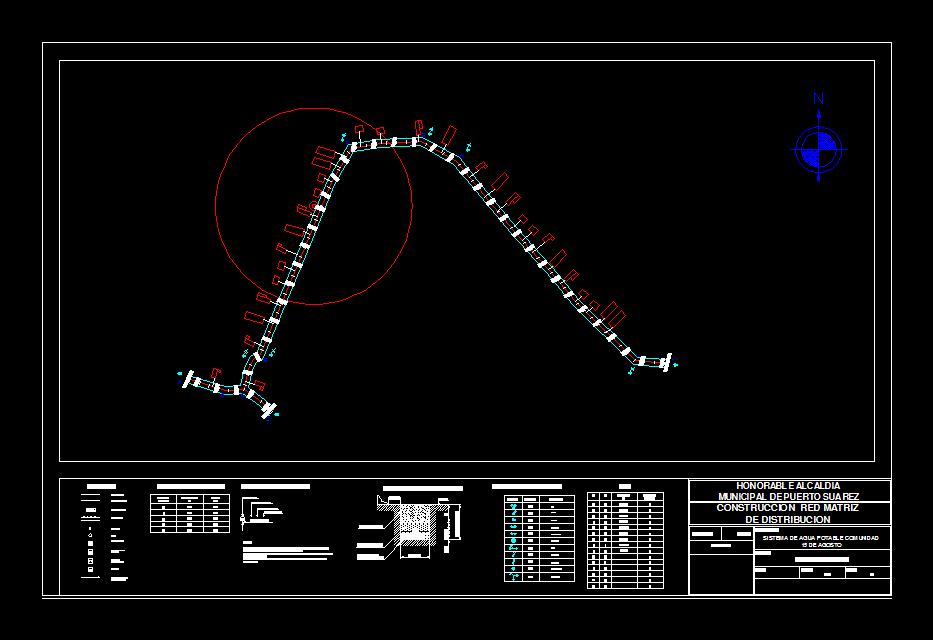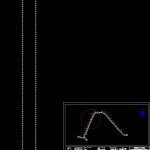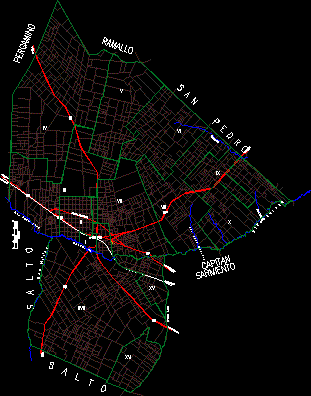Potable DWG Block for AutoCAD

Elevated tank 15,000 liters water pumphouse adduction system induction system pumphouse Edge
Drawing labels, details, and other text information extracted from the CAD file (Translated from Spanish):
width, depth, free, Yee, Honorable municipal mayor of puerto suarez, draft:, flat:, date:, designer:, scale:, review:, flat:, approval:, Community water system of August, distribution network, Construction network distribution matrix, material, accessory, symbol, width, depth, compacted fill, Stuffing stuffed with selected material, Seat bed of selected material, Flush, Pvc, Node number, Pipe material, Diameter of the pipe, Pipe length, references, New pipe, Future expansion, family house, Road road, noria, Tank well, Network cut-off point, Network cleaning camera, Hydrant, Existing network pipeline, All the pipes will be of pvc class of elastic joint that can be combined according to orders of the supervisor of works. The accessories will be of pvc pn can be conbinada according to orders of the supervisor of works. They should be installed from the road with north east direction., Symbology of accessories, Minimum depth width, depth, width, diameter, Excavation detail of the ditch, Symbology of accessories, Knot, Pvc, knot, length, diameter
Raw text data extracted from CAD file:
| Language | Spanish |
| Drawing Type | Block |
| Category | Water Sewage & Electricity Infrastructure |
| Additional Screenshots |
 |
| File Type | dwg |
| Materials | |
| Measurement Units | |
| Footprint Area | |
| Building Features | |
| Tags | adduction, autocad, block, distribution, DWG, elevated, fornecimento de água, kläranlage, l'approvisionnement en eau, liters, potable, pumphouse, supply, system, tank, treatment plant, wasserversorgung, water |








