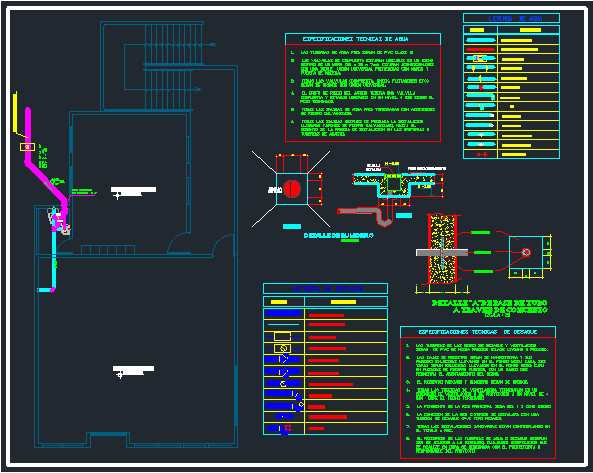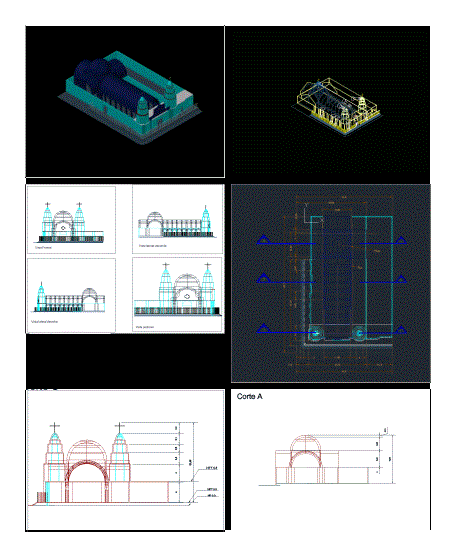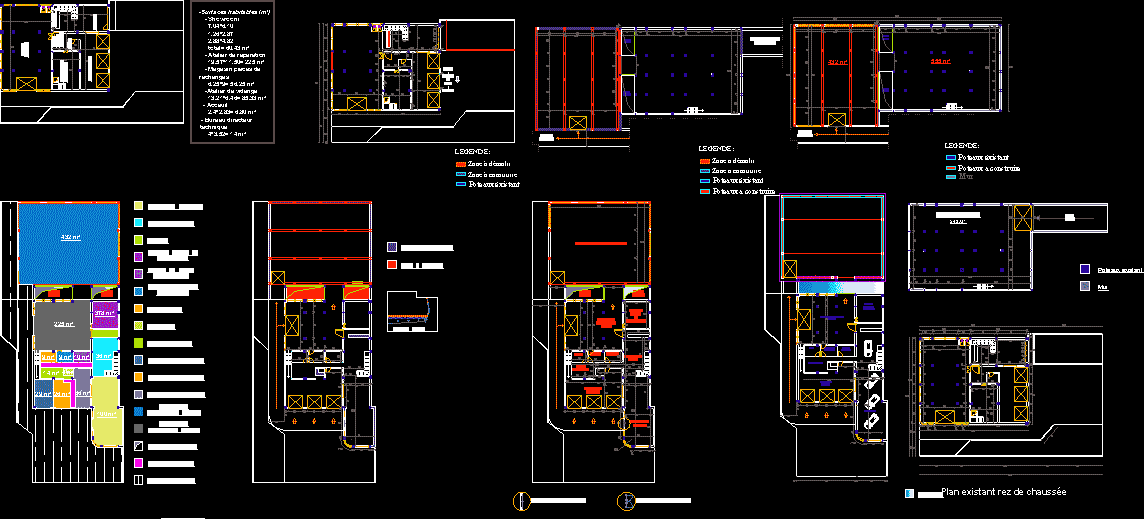Potable Water – Drain Institute DWG Block for AutoCAD

potable water – drain. Institute
Drawing labels, details, and other text information extracted from the CAD file (Translated from Spanish):
room, detail from well to ground, mix of topsoil, treated with sanikel or laborgel, long copper connector. contact, cooperweld bar, bare copper spiral, connector, type ab, ground conductor, concrete parapet, partial, demand, concept, unitary, item, installed, administrative area, lighting and power outlets :, load, max. deman, factor, total, in., id., if., it., ic., main feeder, area, lighting, outlets, goes to et, computers, et, parante galvanized metal, details for, electrical installations, university, c é sarvallejo, metal, grid, drain detail, plant, floor parking, court, niple faith d, welding, wall, through concrete, teachers room, computer room, symbol, blind register, double sanitary yee , concentric reduction, simple sanitary ee, sump, ventilation pipe, drain pipe, drainage legend, log box, description, technical specifications of drain, hot water pipe, tee, cold water pipe, water meter, union universal, check valve, elbow that goes up, elbow that goes down, valve gate, straight tee with rise, float valve, straight tee with slope, water legend, technical specifications of water, with a ble union universal protected with frame and, wooden door., will be of bronze with universal union., gate and will be located on a level, finished floor., galvanized iron., will bring plugs of galvanized iron, until the, moment of the installation test in taps or, supply pipes, plastered walls carrying half a reed, their tops will be plastered, carrying half a reed in the bottom of cast irons, with a frame that will allow the settlement of the same ., the title x rnc., be according to the design, any modification that, made in work will coordinate with the designer or, responsible for the project., raise the amount, goes to the collector
Raw text data extracted from CAD file:
| Language | Spanish |
| Drawing Type | Block |
| Category | Schools |
| Additional Screenshots |
 |
| File Type | dwg |
| Materials | Concrete, Wood, Other |
| Measurement Units | Metric |
| Footprint Area | |
| Building Features | Garden / Park, Parking |
| Tags | autocad, block, College, drain, DWG, institute, library, potable, potable water, school, university, water |








