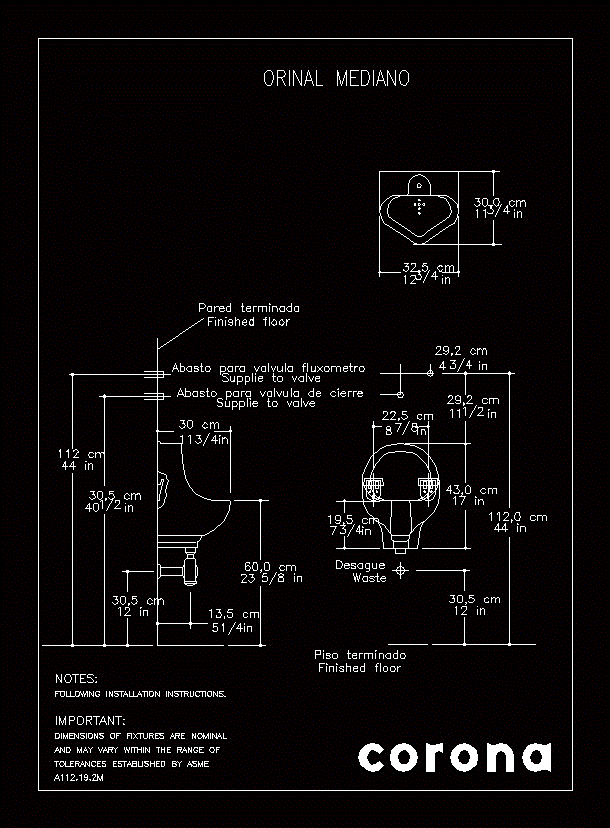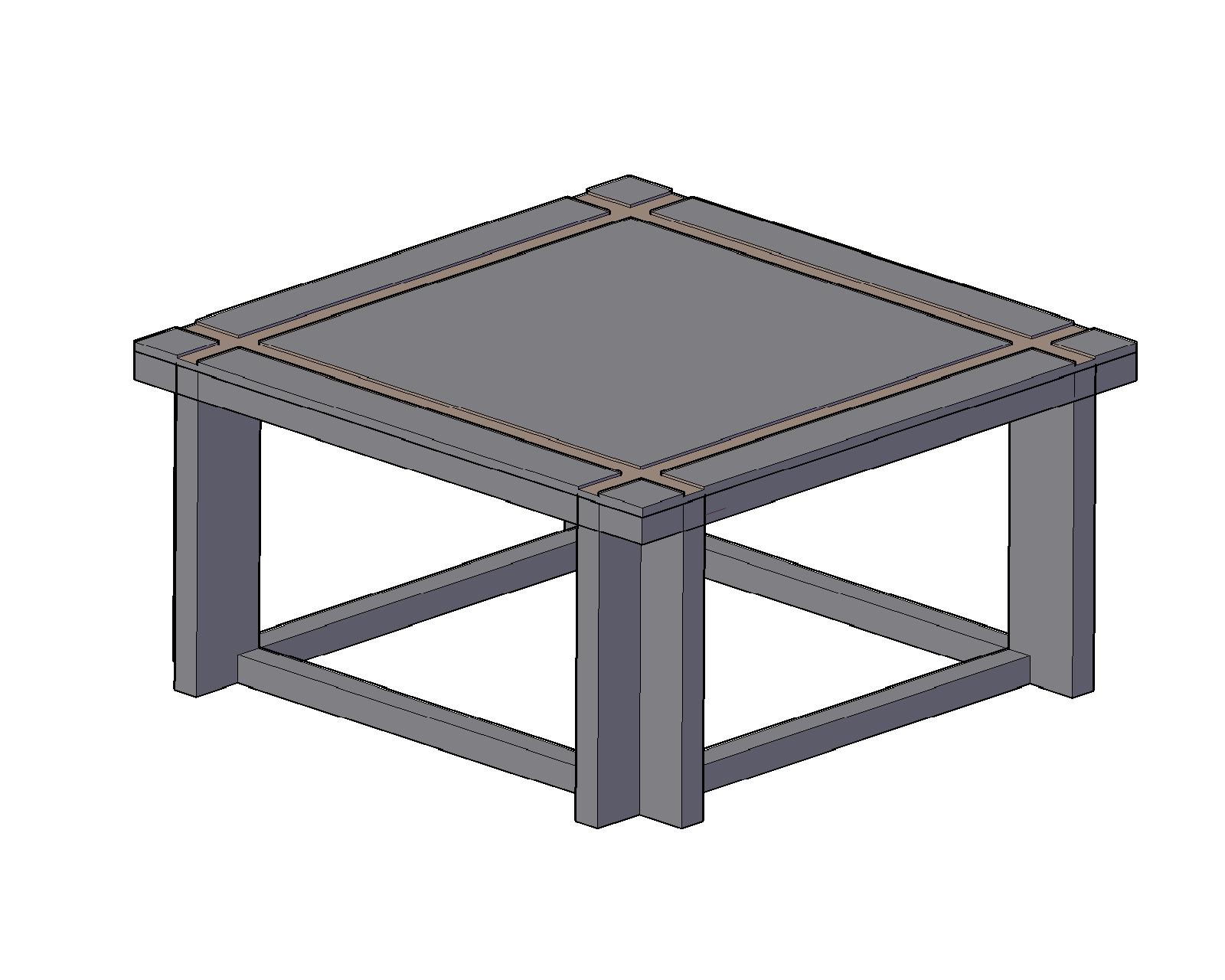Potty Medium Crown DWG Elevation for AutoCAD
ADVERTISEMENT

ADVERTISEMENT
GROUND ELEVATION AND FRONT; It INCLUDES its dimensions.
Drawing labels, details, and other text information extracted from the CAD file:
orinal mediano, notes:, important:, following installation instructions., dimensions of fixtures are nominal, and may vary within the range of, tolerances established by asme, finished floor, pared terminada, supplie to valve, abasto para valvula de cierre, desague, waste, piso terminado, abasto para valvula fluxometro
Raw text data extracted from CAD file:
| Language | English |
| Drawing Type | Elevation |
| Category | Furniture & Appliances |
| Additional Screenshots | |
| File Type | dwg |
| Materials | Other |
| Measurement Units | Metric |
| Footprint Area | |
| Building Features | |
| Tags | autocad, crown, dimensions, DWG, elevation, front, furniture, ground, includes, lavabo, medium, pia, shower, sink, toilet, toilette, waschbecken, WC |








