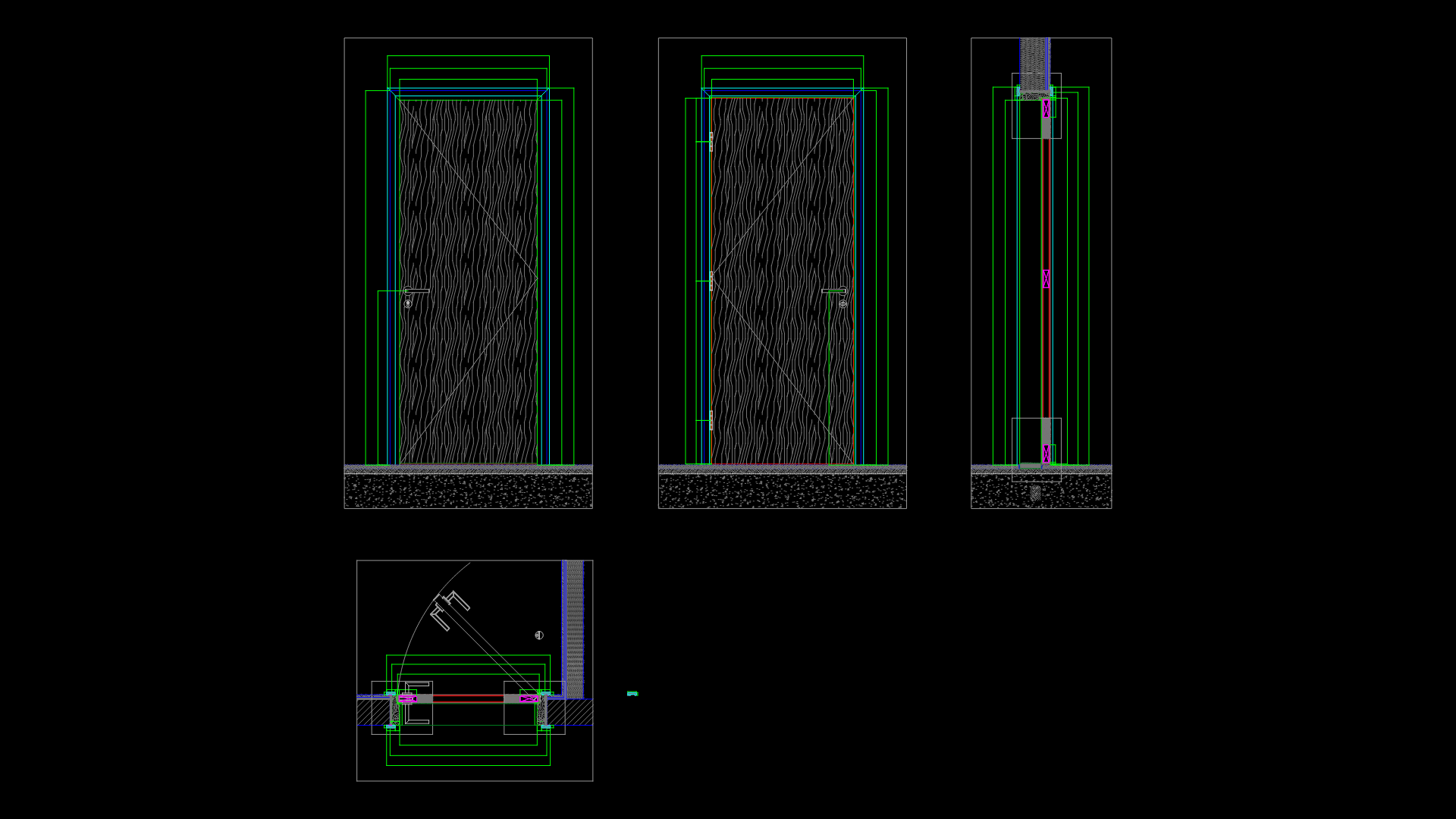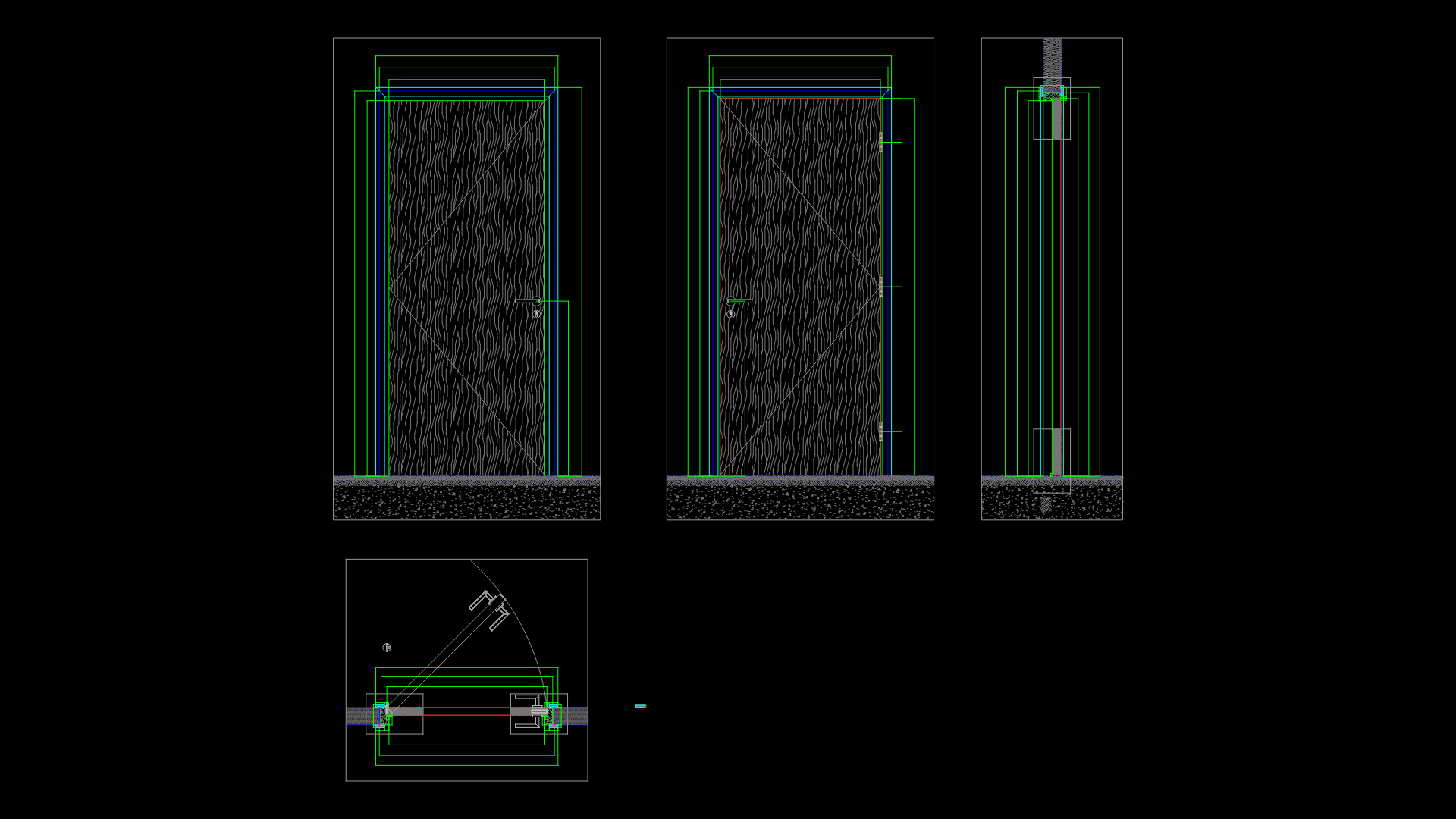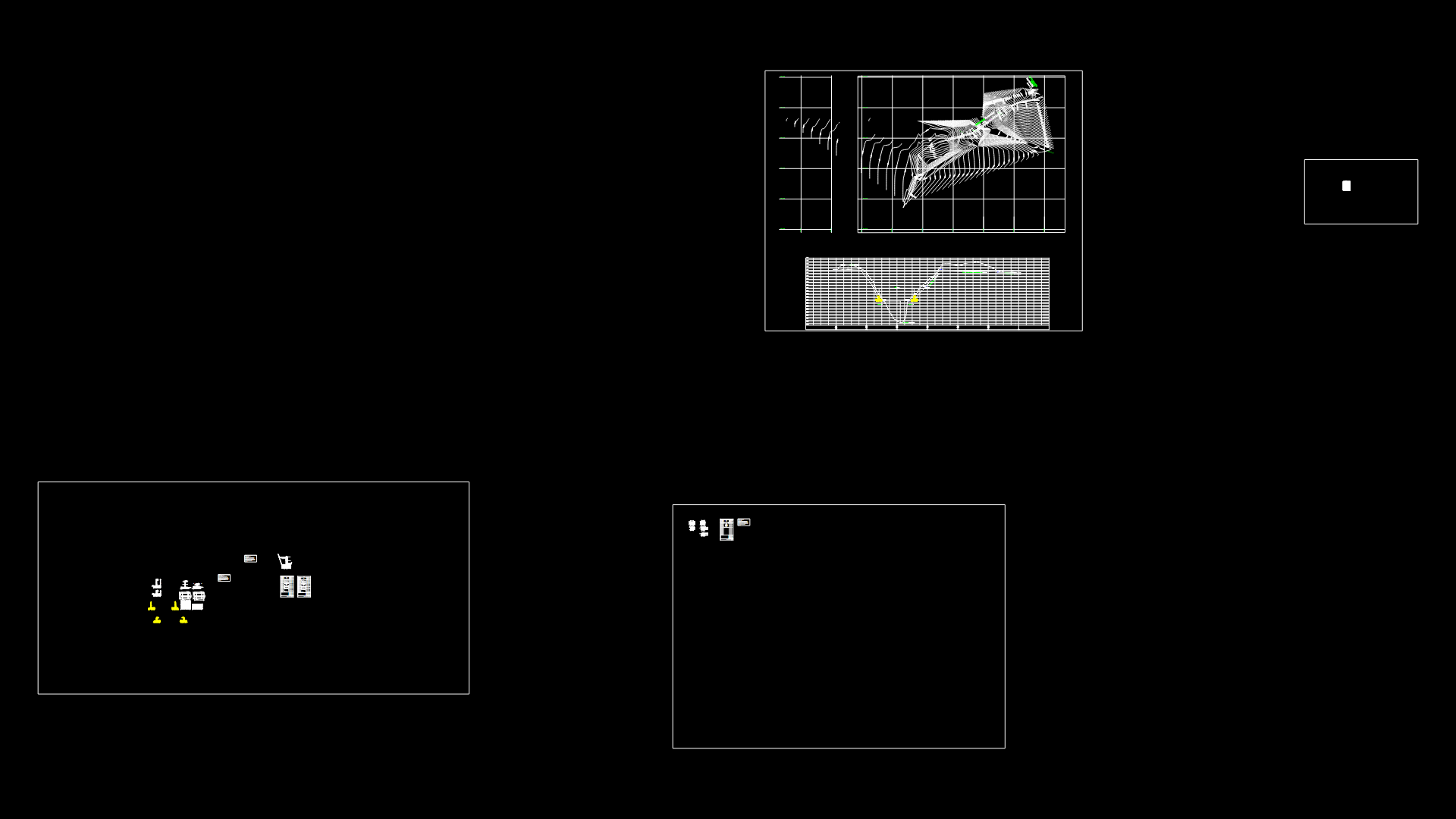Powder Room Door Detail for mid-villa Townhouse with Ironmongery

This drawing depicts a detailed specification for a powder room door installation in a mid-villa townhouse development. This door assembly features a textured wooden door panel with a height of approximately 2100mm and width of 800mm, complete with integrated hinges and latch mechanism. The detail shows multiple views including elevation, section, and plan views with precise dimensional requirements. The door frame integrates with surrounding wall construction and includes architrave trim. Hardware specifications include ironmongery components precisely positioned for optimal functionality. The drawing indicates stone threshold at the door base transitioning between flooring materials. Installation requires 3mm tolerance gaps and includes proper sealing mechanisms. The design is part of a larger 4PLEX townhouse development by AMS Joinery Industries, with specific door type (A-G-603) designated for right and left mid-villa configurations.
| Language | English |
| Drawing Type | Detail |
| Category | Doors & Windows |
| Additional Screenshots | |
| File Type | dwg |
| Materials | Wood |
| Measurement Units | Metric |
| Footprint Area | 1 - 9 m² (10.8 - 96.9 ft²) |
| Building Features | |
| Tags | architectural millwork, door assembly detail, door frame detail, door ironmongery, mid-villa joinery, powder room door, townhouse specifications |








