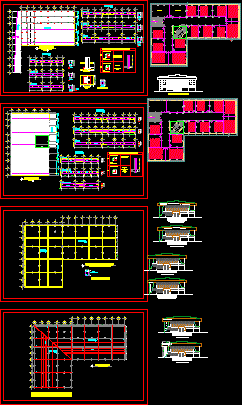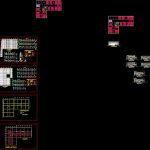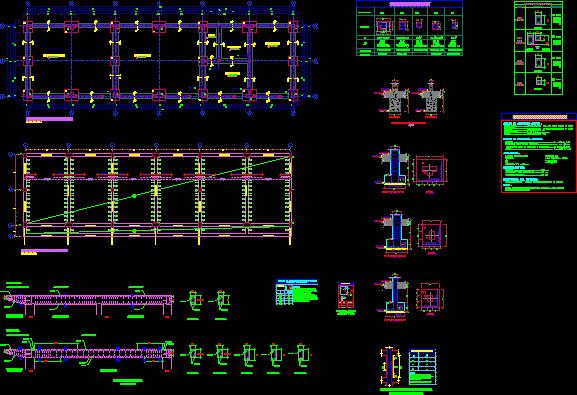Power Front – Audit DWG Block for AutoCAD

Facades and architectural plants etc.
Drawing labels, details, and other text information extracted from the CAD file (Translated from Spanish):
channel aa.ll., profile wall coliseum, curb, channel of aa.ll., wall of h. c., up, waiting, entrance hall, reception, interior hall, secretary, coffee shop, files, low, entrance porch, ss.hh., ground floor, hall, closets, secretary general secretary, cafeteria, secretary general , commission room, waiting room, permanent exhibition rooms of all kinds of objects, entrance to museum, office, coast, mountain range, permanent exhibition room, computer center, ethnography, ground floor, exhibition hall, court a – a ‘, subsoil, beam e, slab built, men, women, useful, library, boardroom, commission, dean, faculty, archive, secretariat, academic, room, professors, pre-grade, aso de escuela, sala of compute, beams: a – f, beams: c – d, beams: b – e, wing: a, wing: b, box of columns second floor wing a, beams: a – j, beams: c – d – f – h, beams: b – e – g – i, wing a, floor slab, wing b, plinth detail, in the joint to create., metal cover, wing a, wing b, beam of arrio upper layer, upper beams, wing b, beam, belt, column frame second floor wing b, main façade, f a c u l t a d, c a n t a b i l i d a, a u d i t o r a, f a c u l t a d, f a c u l t a d a, f a c u l t a t
Raw text data extracted from CAD file:
| Language | Spanish |
| Drawing Type | Block |
| Category | Schools |
| Additional Screenshots |
 |
| File Type | dwg |
| Materials | Other |
| Measurement Units | Metric |
| Footprint Area | |
| Building Features | |
| Tags | architectural, autocad, block, College, DWG, facades, front, library, plants, power, school, university |








