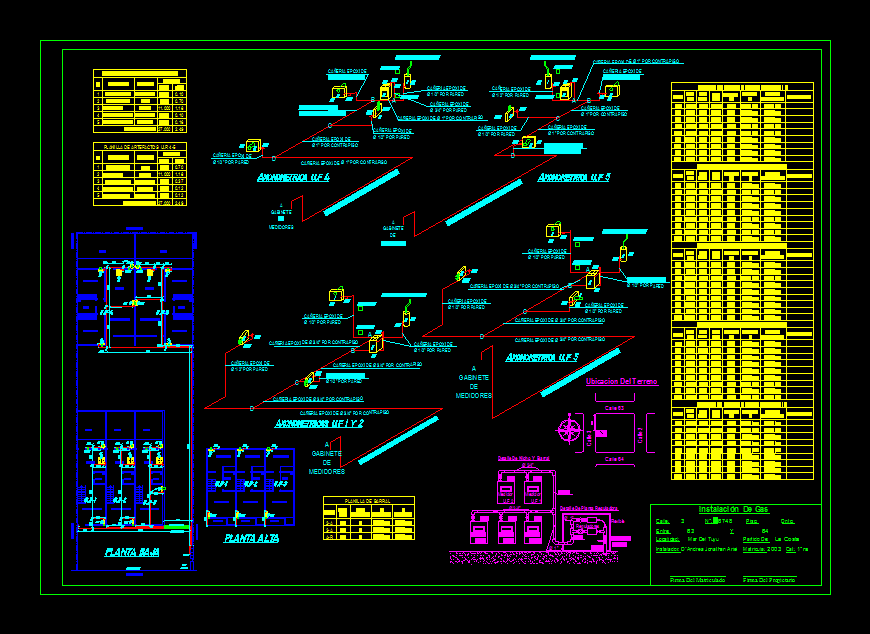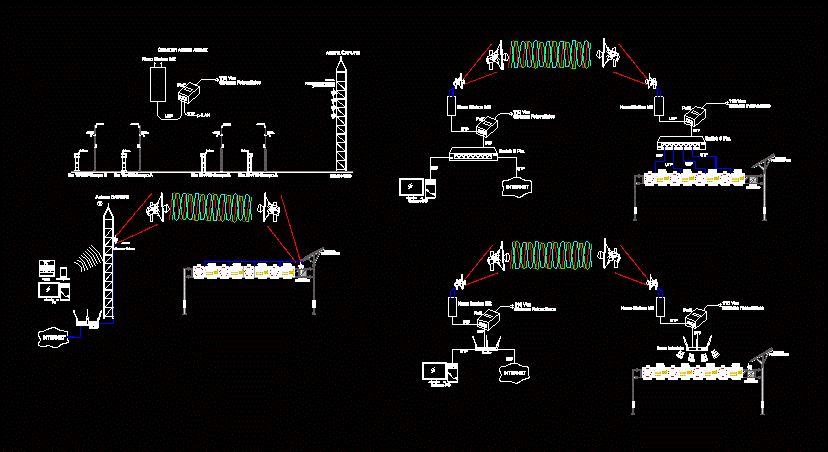Pre Cast Facade – Facade Panel – Termination Detail DWG Detail for AutoCAD
ADVERTISEMENT

ADVERTISEMENT
Facade panel termination detail – Panel G.R.C. sandwich 120mm
Drawing labels, details, and other text information extracted from the CAD file (Translated from Spanish):
crowning detail of the facade panel, concrete slope, ceramic plate floor, thermal insulation, waterproofing, grip mortar, scale, membrane, neutral silicone sealing gasket, beveled, more insulation board, anchor plate, angular, hammer head, Galvanized Washer, polyethylene washer, bureau de g.r.c., bib steel, screw, panel g. r. c. mm sandwich, lacquered galvanized steel carpentry, lacquered galvanized steel sheet
Raw text data extracted from CAD file:
| Language | Spanish |
| Drawing Type | Detail |
| Category | Construction Details & Systems |
| Additional Screenshots |
 |
| File Type | dwg |
| Materials | Concrete, Steel |
| Measurement Units | |
| Footprint Area | |
| Building Features | |
| Tags | adobe, autocad, bausystem, cast, construction system, covintec, DETAIL, DWG, earth lightened, erde beleuchtet, facade, losacero, mm, panel, plywood, pre, sandwich, sperrholz, stahlrahmen, steel framing, système de construction, termination, terre s |








