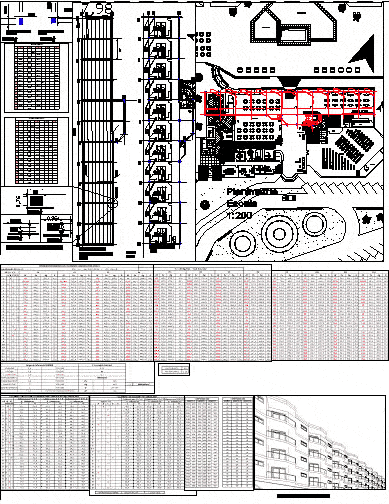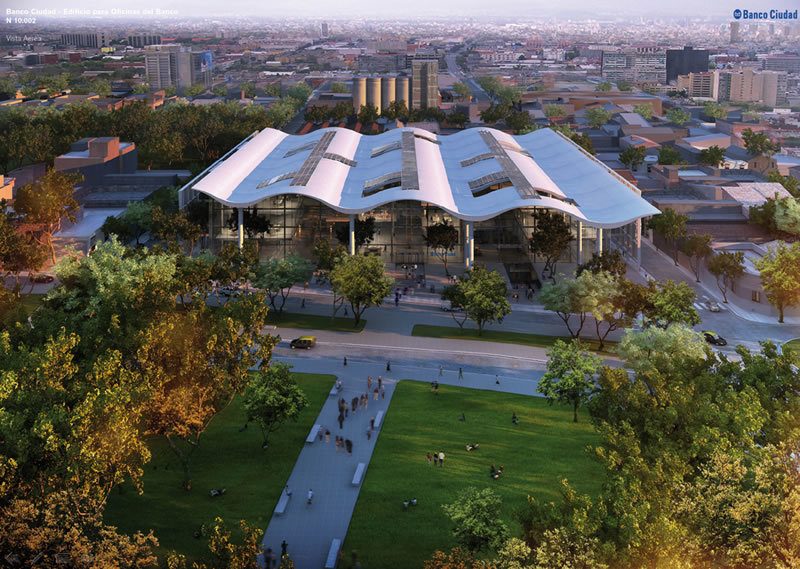Pre Dimensioning Structur Hotel DWG Block for AutoCAD

Pre dimensioning rooms hotel 12 levels with n columns and beams ; calcutates in excel boards
Drawing labels, details, and other text information extracted from the CAD file (Translated from Spanish):
elevator, air chamber, column, mooring beam, secondary beam, Castle of Salgar, boardroom, kitchen, household, job, dinning room, counter, depend, F. of meats, F. of dairy products, vegetables, of fishing, antechamber, refrigerators, elevator, trash, w.c. ladies, cleaning, service yard, wardrobe, w.c., management, assistant manager, accounting, archive, Customer Support, buttons, c. suitcases, Secretary, waiting room, Attention, restaurant, waiting room, lockers, sshh ladies, changing rooms, sshh men, changing rooms, w.c. mens, waiting room, air chamber, elevator, w.c. ladies, w.c. mens, cleaning, Deposit, sound, air chamber, dressing room, stage, audience, w.c. mens, w.c. ladies, cleaning, cottage, Pub, adult pool, children’s pool, beach ball court, store, dance floor, sound, elevator, air chamber, elevator, elevator, column, mooring beam, elevator, air chamber, elevator, column, mooring beam, secondary beam, valid, beams, column, structural plane sizing of beams, elevator, cross section of horizontal beam, flat type floor, planimetry, scale, vertical beam cross section, floor columns, floor columns, floor columns, details of columns, hotel perspective
Raw text data extracted from CAD file:
| Language | Spanish |
| Drawing Type | Block |
| Category | Misc Plans & Projects |
| Additional Screenshots |
 |
| File Type | dwg |
| Materials | |
| Measurement Units | |
| Footprint Area | |
| Building Features | Pool, Deck / Patio, Elevator |
| Tags | assorted, autocad, beam, beams, block, boards, column, columns, dimensioning, DWG, excel, Hotel, levels, pre, rooms, structur |







