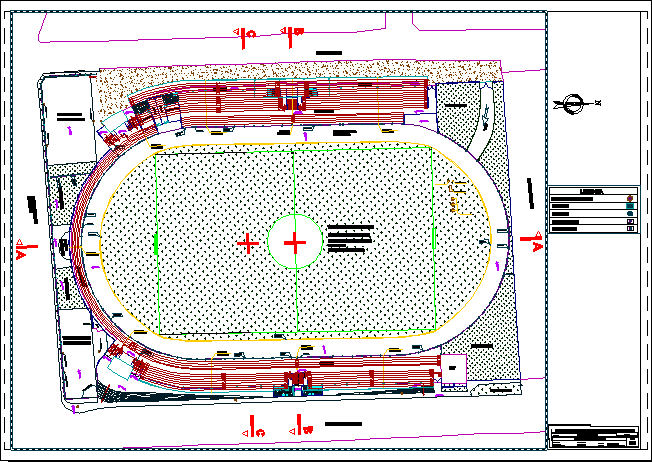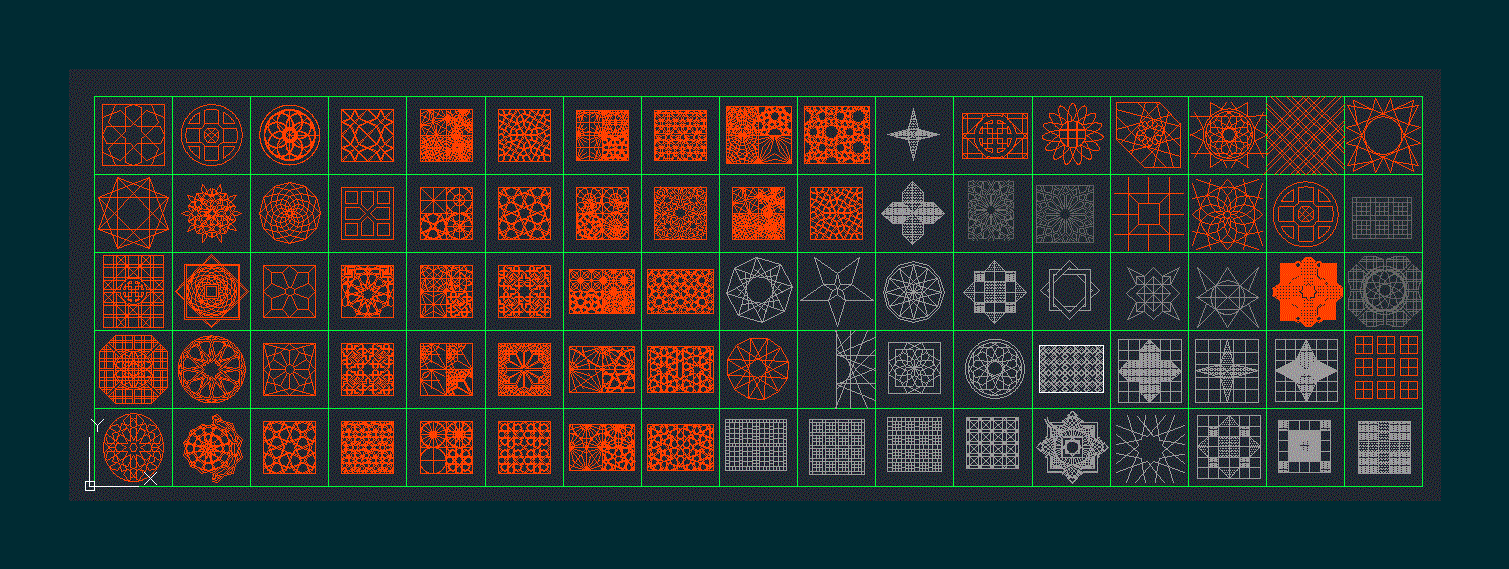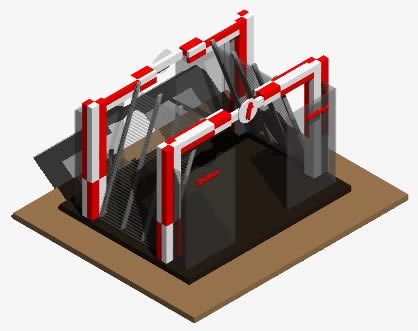Pre – High Stadium Project Cayma DWG Full Project for AutoCAD
ADVERTISEMENT

ADVERTISEMENT
Pre – project of a stadium with two grandstands and a popular preferential
Drawing labels, details, and other text information extracted from the CAD file (Translated from Spanish):
legend, columns, metal mesh, electric light pole, metal fence, sports field, athletic track, light pole, earth well, key box, flagpole, mesh fence, av. ramon castilla, street thin honorio, office area, east, west, south sector, slate fulbito, volleyball slab, green area, playground, sardinel, olympic pool, ss.hh, fronton, vehicular income, door, expansion board, av. progress, balcony, men, corridor, showers, henry jimmy rodriguez marquez, department:, plane:, district :, cayma, date:, scale:, plate:, indicated, arequipa, plant, district municipality of cayma, province :, stadium the tomilla
Raw text data extracted from CAD file:
| Language | Spanish |
| Drawing Type | Full Project |
| Category | Entertainment, Leisure & Sports |
| Additional Screenshots |
 |
| File Type | dwg |
| Materials | Other |
| Measurement Units | Metric |
| Footprint Area | |
| Building Features | Pool |
| Tags | autocad, basquetball, court, DWG, feld, field, football, full, golf, grandstands, high, lighting, popular, pre, Project, soccer, sports center, Stadium, tennis, voleyball |






