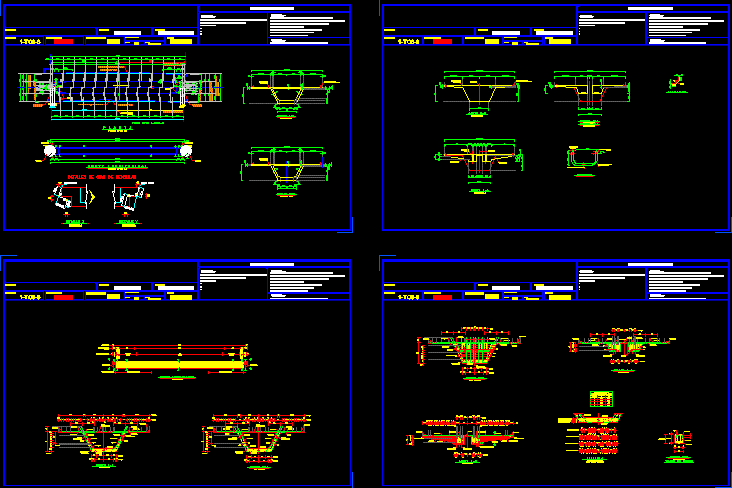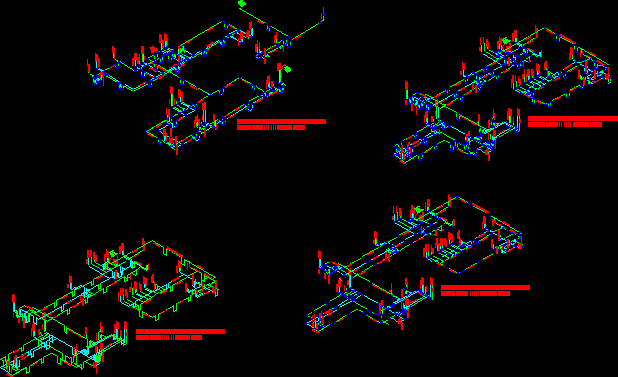Pre Manufactured Trabes DWG Block for AutoCAD

Work shop plane to manufacture trabes type drawer pre reinforced for vehicular bridges
Drawing labels, details, and other text information extracted from the CAD file (Translated from Spanish):
changes of section of trab, location of supporting axes, grease length, reference of start of lubrication of strings, grease length, support, distribution of stirrups, torones view detail, view distribution, torones view detail, view distribution, slot shaft, see distribution, bed of strings., bed of strings., bed of strings., bed of strings., bed of strings., bed of strings., toron, length of produced from cm, lock edge, slot shaft, view distribution, see distribution, Accessory, variable of, variable, torones view detail, see distribution, Accessory, detail, geometry, detail, geometry, the concrete will have a resistance of, reinforcement, general specifications, the reinforcing steel will be, materials, draft, dimensions taken from original project, geometry, element:, between the axes:, parts to manufacture, scale, date, quotas, do not., reference plane, p., centimeters, the reinforcing steel will be, no case could overlap more than the delacero de, reinforcement in the same section., longitudinal pressure steel, for overlap joints between rods see, in strings of, tensor strings of kg, Location:, plane of:, plan no., the concrete will have a resistance of, reinforcement, general specifications, the reinforcing steel will be, materials, draft, dimensions taken from original project, element:, parts to manufacture, scale, date, quotas, do not., reference plane, p., centimeters, the reinforcing steel will be, no case could overlap more than the delacero de, reinforcement in the same section., longitudinal pressure steel, for overlap joints between rods see, in strings of, tensor strings of kg, Location:, plane of:, plan no., geometry, between the axes:, the concrete will have a resistance of, reinforcement, general specifications, the reinforcing steel will be, materials, draft, dimensions taken from original project, geometry, element:, between the axes:, parts to manufacture, scale, date, quotas, do not., reference plane, p., centimeters, the reinforcing steel will be, no case could overlap more than the delacero de, reinforcement in the same section., longitudinal pressure steel, for overlap joints between rods see, in strings of, tensor strings of kg, Location:, plane of:, plan no., the concrete will have a resistance of, reinforcement, general specifications, the reinforcing steel will be, materials, draft, dimensions taken from original project, element:, parts to manufacture, scale, date, quotas, do not., reference plane, p., centimeters, the reinforcing steel will be, no case could overlap more than the delacero de, reinforcement in the same section., longitudinal pressure steel, for overlap joints between rods see, in strings of, tensor strings of kg, Location:, plane of:, plan no., geometry, between the axes:, of neoprene support, edge, of neoprene support, edge, det., prefabricated parapet clamping bolt, rough mm, variable, spinning origin, spinning origin, variable, swirl details, pin grooves, lock edge, from trab, prefabricated parapet clamping bolt, rough mm, transverse direction
Raw text data extracted from CAD file:
| Language | Spanish |
| Drawing Type | Block |
| Category | Construction Details & Systems |
| Additional Screenshots |
 |
| File Type | dwg |
| Materials | Concrete, Steel |
| Measurement Units | |
| Footprint Area | |
| Building Features | |
| Tags | adobe, autocad, bausystem, block, construction system, covintec, drawer, DWG, earth lightened, erde beleuchtet, losacero, manufacture, manufactured, plane, plywood, pre, reinforced, Shop, sperrholz, stahlrahmen, steel framing, système de construction, terre s, trabes, type, vehicular, work |








