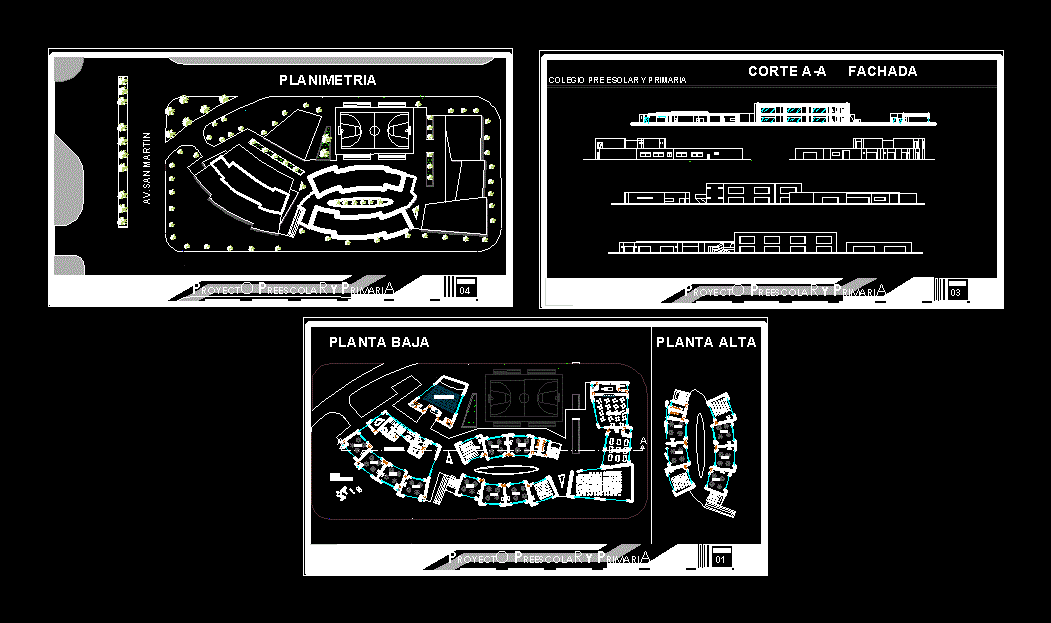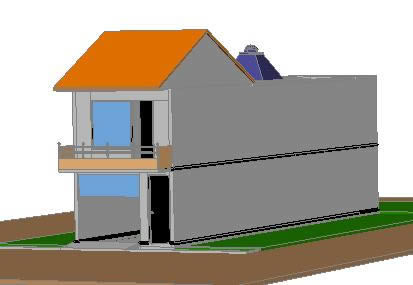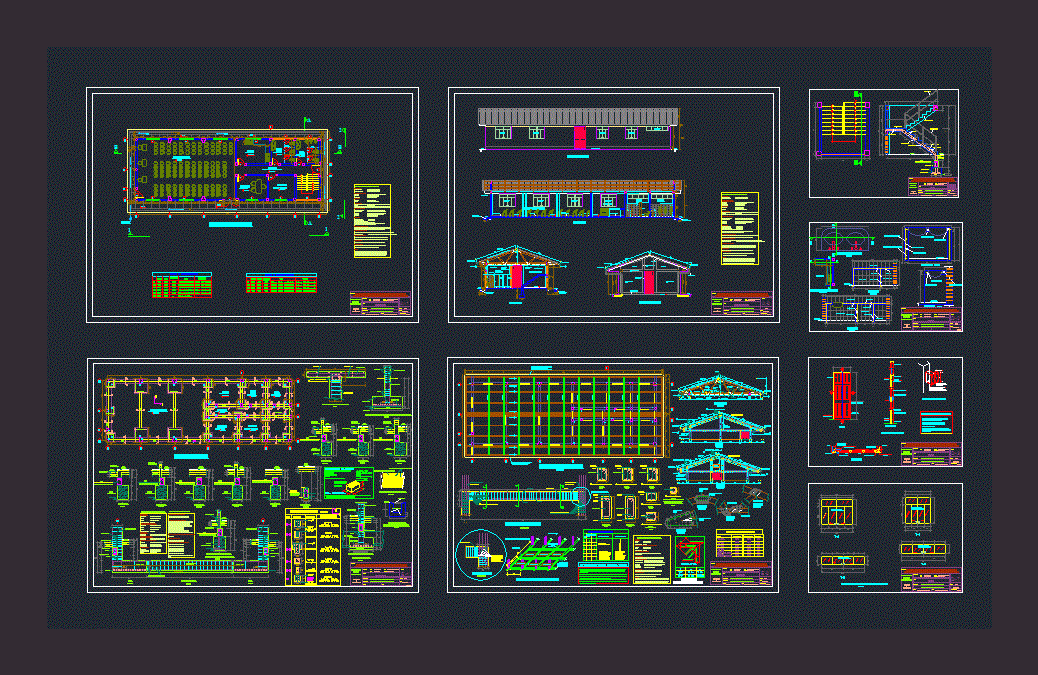Pre-School Colegio Santa Cruz De La Sierra Bolivia DWG Block for AutoCAD
ADVERTISEMENT

ADVERTISEMENT
features floor – cut – view and planimetry – urban school
Drawing labels, details, and other text information extracted from the CAD file (Translated from Spanish):
ground floor, uagrm, faculty of cs. of habitat architecture, design and art, santa cruz – bolivia, preschool and elementary school, plane, ivan mamani lazaro, court aa facade, pre-school and primary school, waiting room, planimetry, upper floor, av.san martin, recreational area , classroom, s. of meetings, dirrecion, secretary, nursing, pedagogy, workshop, atelier, library, dining room, lobby, bathroom, kitchen, pantry, auditorium
Raw text data extracted from CAD file:
| Language | Spanish |
| Drawing Type | Block |
| Category | Schools |
| Additional Screenshots |
 |
| File Type | dwg |
| Materials | Other |
| Measurement Units | Metric |
| Footprint Area | |
| Building Features | |
| Tags | autocad, block, bolivia, College, cruz, Cut, de, DWG, features, floor, la, library, planimetry, santa, school, sierra, university, urban, View |








