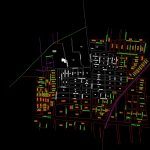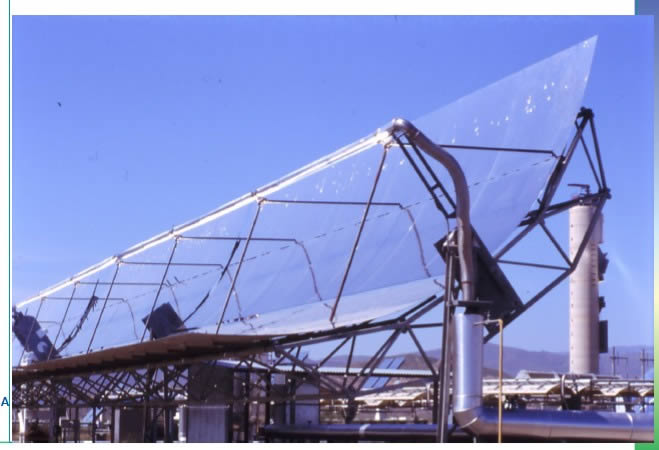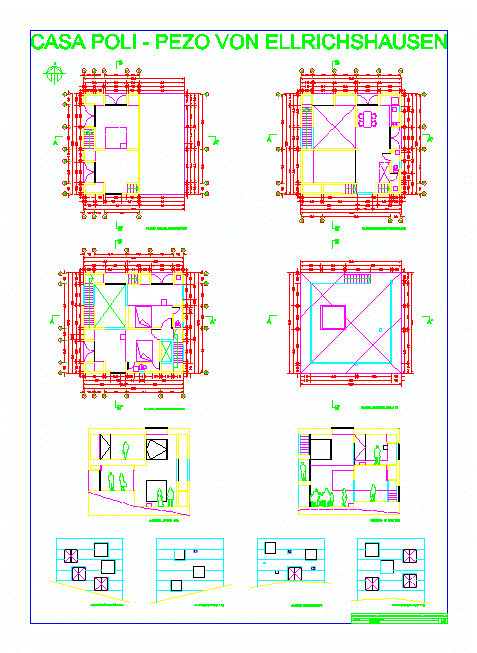Predial Coalition DWG Full Project for AutoCAD

Project of union of land already subdivided
Drawing labels, details, and other text information extracted from the CAD file (Translated from Spanish):
north, street clodomiro diaz, genaro, santelices, ismael diaz, manuel, latrille, diaz and others, plant situation proposal, claudio cabrera droguett, architect, indicated, scale :, content:, date :, owner :, location :, project :, sheet, curico, drawing, richard hernandez c., mutual security c.ch.c, role :, ———–, pp _ _ _ _ _ _ _ _ _ _ _, rut: _ _ _ _ _ _ _ _ – _, modifications:, current situation plant, surface plant, elevations, table of surfaces, expansion and, remodeling cet, colon avenue , balmaceda, anfa stadium, apolonia, bogota, andres bello, freire avenue, archipelago of the guaitecas, austral islands, quiriquina island, i. mocha, navarino island, island j. Fernandez, Easter Island, Av. circumvallation diego portals, island lenox, new island, picton island, santa fe, murcia, seville, malaga, valencia, zaragoza, rosario, monserrat, barcelona, meihue lake, whitewashed white, diego portals, san ignacio, apolonia, swans north, the americas, santa maria, la pint, the girl, puerto de palos, lake lleu lleu, lake caburga, lake cucao, lake lanalhue, ayacucho, boyaga, r. triana, f. pinzon, m caribe, f aragon, guanahani, v. p. pinzon, a. pinzon, i. castilla, leon xiii, g. ramirez, p. mardones, bishop labbe, tarapaca, punitaqui, church, the rosary, lake colico, lake meullin, lake budi, lake cochrane, yulton, maule, street a, caravels, sargasso, flamingos, cormoneres, bandurias, baquedano, bulnes, b. whitewashed, l americas, balmaceda, alejandro, i. ross, i. charcot, austral island, gilbert island, victoria island, santa maria island, high peaks, volcanoes, diego ramirez island, shell, clodomiro diaz, existing situation, lot, table of surfaces, surfaces, total surface, plane of, fusion and subdivision , simultaneous, approval of loteo, this approval does not authorize the sale and alienation of the lots, it is necessary previously, the urbanization required according to the general ordinance of urbanism and construction, vº bº director of municipal works, architect, owner, flower aedo farfan and others, data of the owner, address, sector, municipality, role of appraisal, shore of martinez, scale, date, sketch of location
Raw text data extracted from CAD file:
| Language | Spanish |
| Drawing Type | Full Project |
| Category | Handbooks & Manuals |
| Additional Screenshots |
 |
| File Type | dwg |
| Materials | Other |
| Measurement Units | Metric |
| Footprint Area | |
| Building Features | |
| Tags | autocad, DWG, full, land, Project, union |








