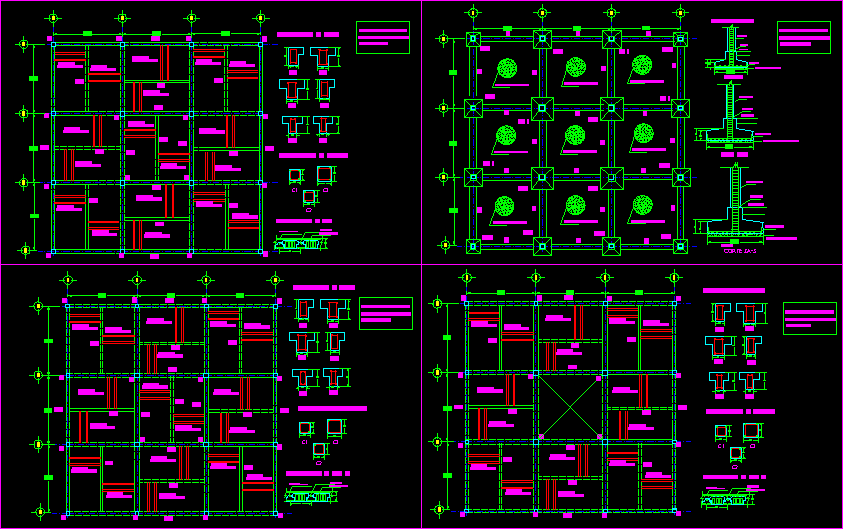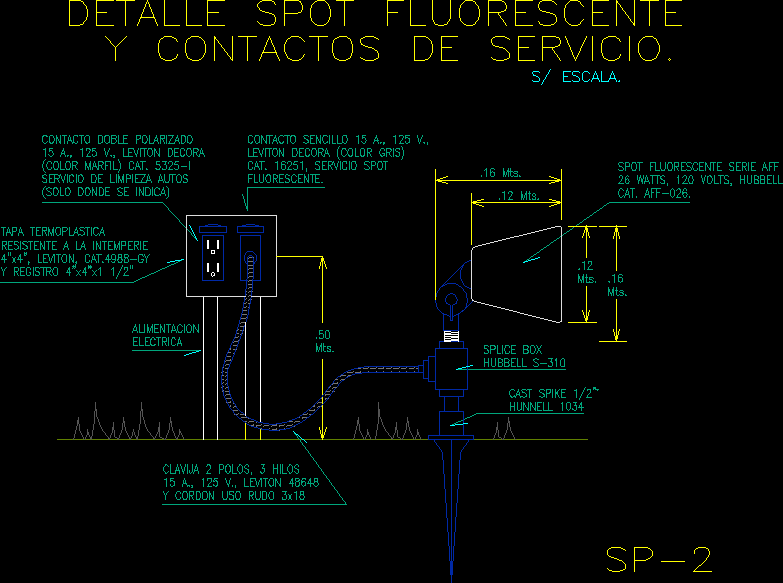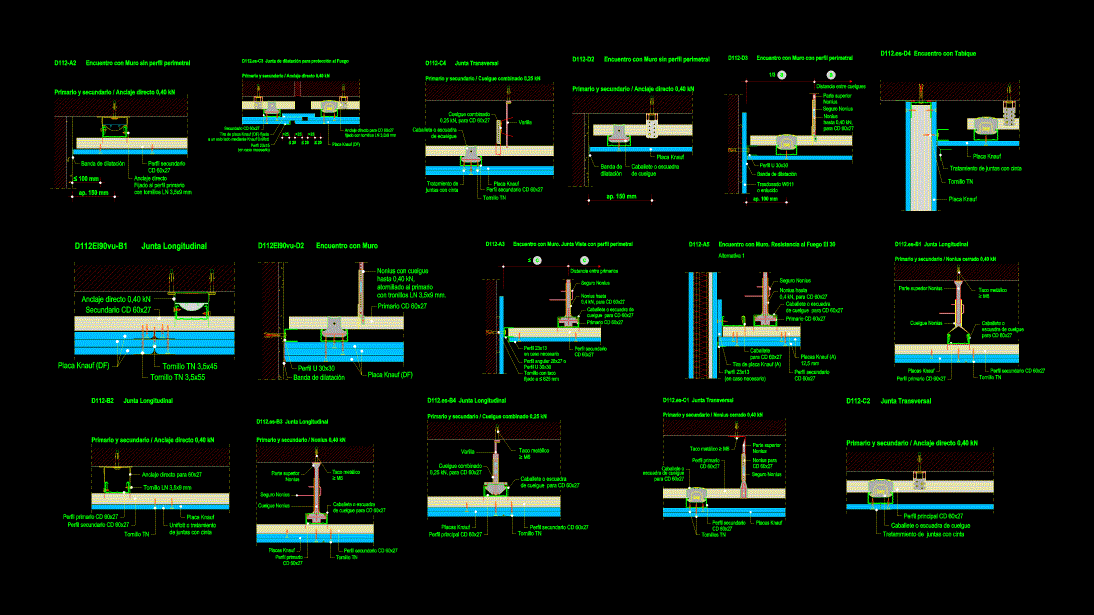Predimensioning Reinforced Concrete Footings DWG Plan for AutoCAD

INCLUDES THE EXAMPLE OF A FOUNDATION OF A PREDIMENSIONING PLAN BASED ON COLUMNS AND REBAR
Drawing labels, details, and other text information extracted from the CAD file (Translated from Galician):
twist, chubby, twist, swirling, twist, chubby, twist, chubby, twist, swirling, twist, swirling, twist, chubby, twist, swirling, twist, swirling, twist, chubby, twist, chubby, twist, swirling, twist, swirling, twist, swirling, specification of beams, column specification, speck specifications, twist, swirling, twist, swirling, twist, chubby, twist, chubby, twist, chubby, layer of compression, armed with electrosolded mesh, twist, chubby, twist, chubby, twist, chubby, twist, chubby, twist, chubby, twist, swirling, twist, chubby, twist, chubby, twist, chubby, twist, chubby, twist, chubby, twist, chubby, twist, chubby, twist, chubby, specification of beams, column specification, speck specifications, twist, chubby, twist, chubby, twist, chubby, twist, chubby, twist, chubby, layer of compression, armed with electrosolded mesh, twist, chubby, twist, chubby, twist, chubby, twist, chubby, twist, chubby, twist, chubby, twist, chubby, twist, chubby, twist, chubby, twist, chubby, twist, chubby, twist, chubby, twist, chubby, twist, swirling, specification of beams, column specification, speck specifications, twist, swirling, twist, swirling, twist, chubby, layer of compression, armed with electrosolded mesh, filling of sascab compacted, thick template f’c, alloy fence, column, given, cut, shoes specification, thick template f’c, alloy fence, column, given, cut, template, alloy fence, column, given, cut, thickness in c, student: mauricio diaz road, matter: construction workshop, flat: ground floor, student: mauricio diaz road, matter: construction workshop, plane: foundation, student: mauricio diaz road, matter: construction workshop, plane: tall plant, student: mauricio diaz road, matter: construction workshop, level
Raw text data extracted from CAD file:
| Language | N/A |
| Drawing Type | Plan |
| Category | Construction Details & Systems |
| Additional Screenshots |
 |
| File Type | dwg |
| Materials | Concrete |
| Measurement Units | |
| Footprint Area | |
| Building Features | |
| Tags | autocad, base, based, columns, concrete, DWG, footings, FOUNDATION, foundations, fundament, includes, plan, rebar, reinforced |








