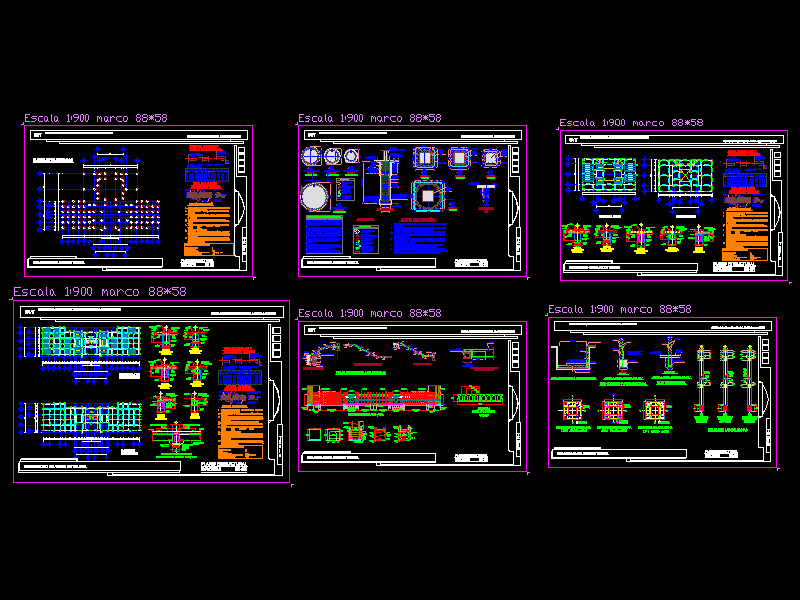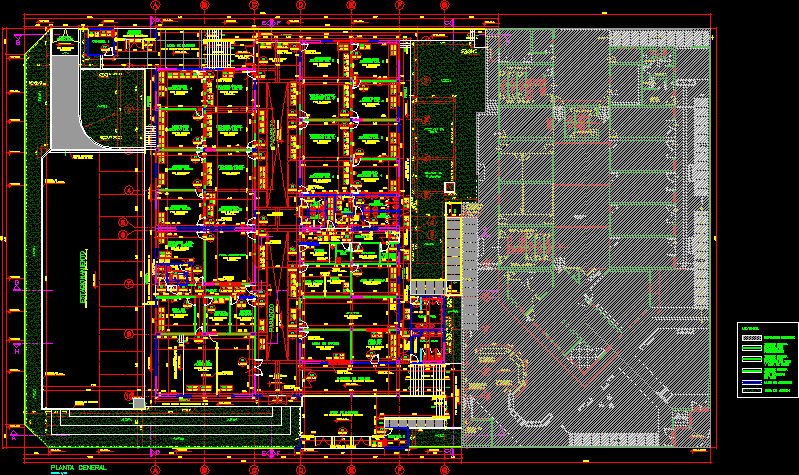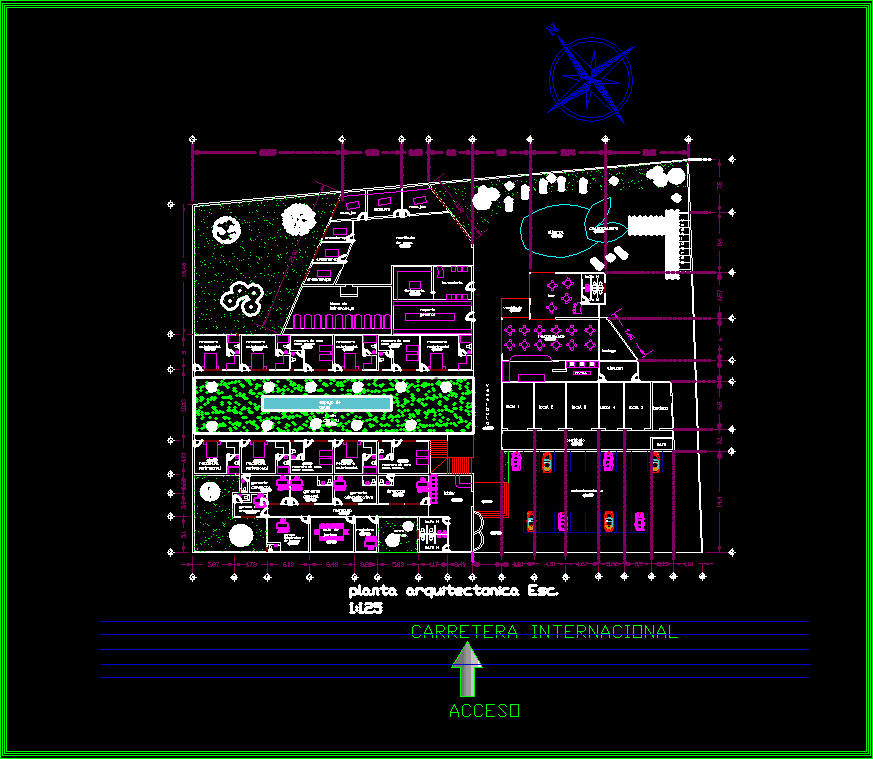Prefabricated Structural Stage DWG Detail for AutoCAD

STRUCTURAL PLANE OFFICEES STADIUM IN BASE TO PREFABRICATED . ALL THE BUILDING IS IN BASE TO PREFABRICATED, TAKING INTO ACCOUNT THE DETAILS
Drawing labels, details, and other text information extracted from the CAD file (Translated from Spanish):
aa cut, rod overlaps, straight section length, weld, joint detail, bend radius, anchor table and, welded on rods, var., no., development length, anchor length, overlap length, section critic, rod, typical stack lift, concrete pile, concrete pile reinforcement, corroborate depth of rebar according to the recommendations of the specialist in soil mechanics, pile casting board, concrete die, uvt, faculty of architecture and admission of construction, new football stadium for the city of toluca, university of the valley of toluca, thesis, staircase, slab spancrete, reference plant for stairs, intermediate stairway, staircase top, trabe, prefabricated , in prestressed, reinforced concrete, indicates battery, symbology, battery plant, prefabricated, indicates column, concrete, indicates die of, indicates bell, prefabricated column, projection of pile, of considered load., see study of soil mechanics elaborated by: imago solu_, recommendations of the study of mechanics of floors., the fillings and on elevations will be made according to the, foundation notes, the foundation is solved with base of short piles of concrete, to reach the level of natural terrain that guarantees the capacity, in case of existing fillings, these will have to be removed until the foundation level of the foundation will have to be approved, corresponding soil mechanics study., the ground will be considered a load capacity according, soil cracks., indicates wall of, concrete league, indicates trabe of, firm of concrete, bind of league, notes of constructive process of piles, achieve the stability of the walls will be used a poli_, during the drilling process, if required, for mere, forming a plastic film and waterproof., In turn achieving the contamination of the concrete at the time of casting., posteri to the placement of the steel in the pile, thus, as indicated in the complementary technical standards, for the design and construction of foundations for the d. f., concrete casting will be carried out with procedures that prevent its segregation and contamination. In addition, the necessary provisions will be taken to ensure that the concrete of the piles is not contaminated by water, water table or any other element harmful to it., the placement of the concrete will start from the bottom, from the perforation advancing Continuously in the casting, so that the concrete will have the necessary fluidity, these observations will be complementary to the constructive procedure specified by the foundation, of the construction of the foundation, for additional recommendations and of cons_ process, tuctivo consult with alsa foundations, s. to. of c. v., structural references without the written authorization of the pro_, the dimensions can not be modified nor armed of the ele_, with the structural ones request clarification to the designer of, corresponding architectural and, in case of discrepancy, for general dimensions and details consult the planes, dimensions in centimeters, and levels in meters, except the, general notes, for anchorage lengths and overlaps see attached table., structure., structure editor., section., walls, beams, do not take to scale dimensions, indicated in other units., class i, columns, specifications for seismic design, type of terrain :, group structure :, zone :, seismic coefficient :, irregularity factor :, seismic behavior factor :, amplification factor: , stair cut, vacuum, plug in spancrete slab, shaft, continuity rods, concrete bracket, electrowelded mesh, structural compression firm, superior continuity detail for trapes tpc and trc, upper continuity rods, concrete bracket, lightened area, detail of tpc and trc, n. f., Detail of elevator shaft, prefabricated column, plant, elevation, with prefabricated column, with tie rod, shaft, detail of the columns, empty
Raw text data extracted from CAD file:
| Language | Spanish |
| Drawing Type | Detail |
| Category | Office |
| Additional Screenshots |
 |
| File Type | dwg |
| Materials | Concrete, Plastic, Steel, Other |
| Measurement Units | Imperial |
| Footprint Area | |
| Building Features | Elevator |
| Tags | account, autocad, banco, bank, base, building, bureau, buro, bürogebäude, business center, centre d'affaires, centro de negócios, DETAIL, DWG, escritório, estadio, immeuble de bureaux, la banque, office, office building, plane, prédio de escritórios, prefabricated, Stadium, stage, structural |








