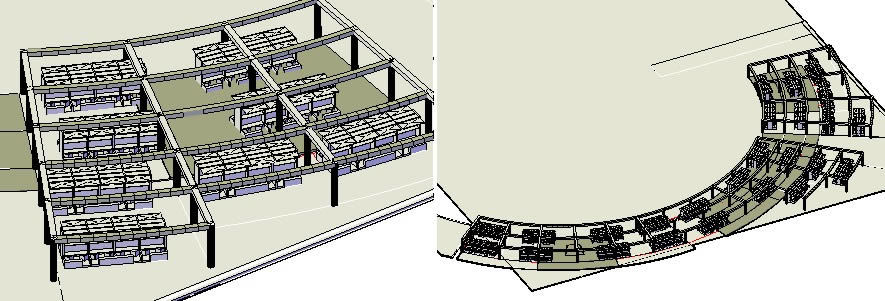Preliminar Project Garden Funeral DWG Full Project for AutoCAD

Funeral services – Preparation – Wake – Religious ceremony – Cremation – location of ashes in garden – Include : High and low plants – Terrace – Facades – Sections – Parking and control cabin
Drawing labels, details, and other text information extracted from the CAD file (Translated from Spanish):
access plaza, parking lot, north, a r c u u t u r a, u c a, architecture, project:, crematory garden, location:, aguascalientes, ags. mexico, professor :, arq. cuauhtemoc garcia ledesma, content:, blueprint, student:, cristobal noel legaspi escobedo, plane :, drawing :, review: arq. cuauhtemoc, type of plan: architectural, plant assembly, dining room, bar, kitchen, dressing room, access to offices, reception, nursery, warehouse, toilets, parking garages, wake, gallery, waiting rooms, terrace, cafeteria, water mirror , chapel, service hall, refrigerator, garden, secretary, office, director, group, review: arq. cuauhtemoc garcia, crematorium, access, p l a n t a b a l a, p l a n t a l a l, plant offices, court and façade, f a c h a d a n t e, p l a n t a d e a n d e a n d, f a c h a d a p a n e n t e, c o r t e b – b ‘, roof and façade plant, review: arq. Quihtemoc, f a c h a d r e a n t e, c o r t e a – a ‘, control booth, private parking, p l a n t a n c t o c t o c t o c t o c t o c t o c t o c t o c t o c t o c t o c t o n t, f a c h a d a r c e r, p l a n t a c e s a t c e c t, vehicular access, cuauhtemoc garcia ledesma, contour lines
Raw text data extracted from CAD file:
| Language | Spanish |
| Drawing Type | Full Project |
| Category | Religious Buildings & Temples |
| Additional Screenshots |
 |
| File Type | dwg |
| Materials | Other |
| Measurement Units | Metric |
| Footprint Area | |
| Building Features | Garden / Park, Garage, Parking |
| Tags | autocad, cathedral, Chapel, church, DWG, église, full, garden, igreja, kathedrale, kirche, la cathédrale, location, mosque, preliminar, preparation, Project, religious, Services, temple |







