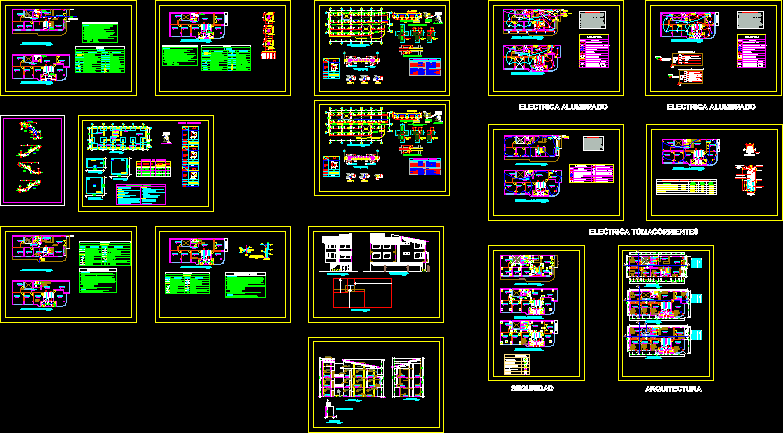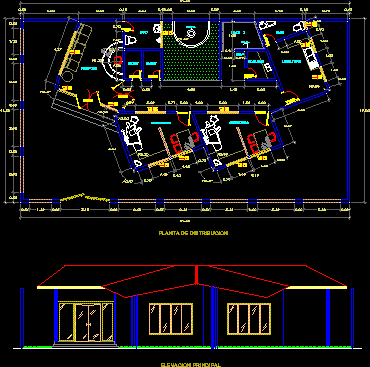Preliminar Project Pisco Hospital – Peru DWG Full Project for AutoCAD
ADVERTISEMENT
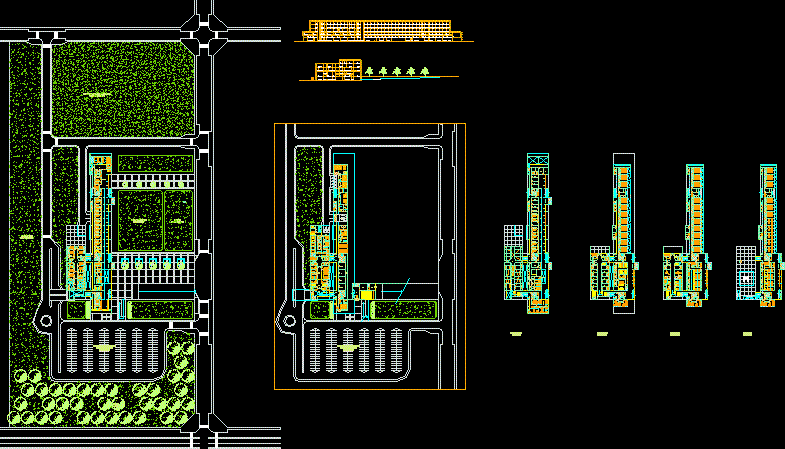
ADVERTISEMENT
Academic pre-project made in workshop 5 of Faua- unjbg
Drawing labels, details, and other text information extracted from the CAD file (Translated from Spanish):
date:, location:, map:, indicated, student :, scale:, project:, sheet number:, drawing:, a.lechuga, hospital iii, pisco province, ica region, third floor, ground floor, second floor, fourth floor, general distribution floor, first floor, fifth floor, general planimetry, volumetric model, a’.lechuga, av. fermin tanguis, projection of natural level of the land, sections, structural axes
Raw text data extracted from CAD file:
| Language | Spanish |
| Drawing Type | Full Project |
| Category | Hospital & Health Centres |
| Additional Screenshots |
  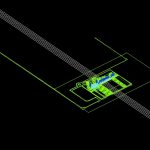 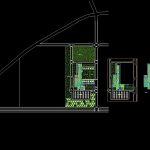 |
| File Type | dwg |
| Materials | Other |
| Measurement Units | Metric |
| Footprint Area | |
| Building Features | |
| Tags | academic, autocad, CLINIC, DWG, full, health, health center, Hospital, medical center, PERU, pisco, preliminar, preproject, Project, workshop |



