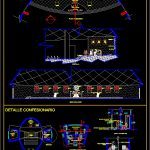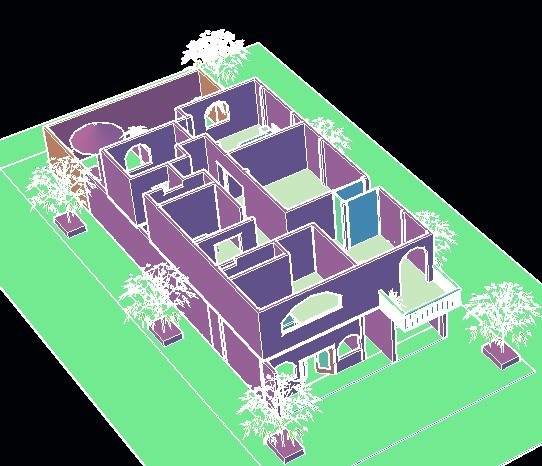Presbytery DWG Detail for AutoCAD

Details presbytery and confessional (seminary chapel)
Drawing labels, details, and other text information extracted from the CAD file (Translated from Spanish):
porcelain floor, area sacedotes, area confesadores, wooden screen, wooden kneeling covered with leather and dulopillo, divider wood, presbytery, altarpiece, tabernacle, the copon, candles, missal, ambon, chalice, area of bride and groom, statue, priests chairs, altar, crucifix, santisimo, mirror of water, presbytery plant, ep, court aa, priests chairs, image, altar elevation, tabernacle, polished cement floor, nave, sacristy, confessional, detail, faculty of civil engineering and architecture, architecture and urbanism, workshop vi, theme: tarapoto-san martin parochial complex, location :, tarapoto, date :, drawing :, esc :, lamina:, plane :, cuts, jean paul, teachers :, arq. manuela delaguila bartra, arq. paul torres melgarejo, confessional detail, detail of presbytery
Raw text data extracted from CAD file:
| Language | Spanish |
| Drawing Type | Detail |
| Category | Religious Buildings & Temples |
| Additional Screenshots |
 |
| File Type | dwg |
| Materials | Wood, Other |
| Measurement Units | Metric |
| Footprint Area | |
| Building Features | |
| Tags | autocad, cathedral, Chapel, church, DETAIL, details, DWG, église, igreja, kathedrale, kirche, la cathédrale, mosque, temple |








