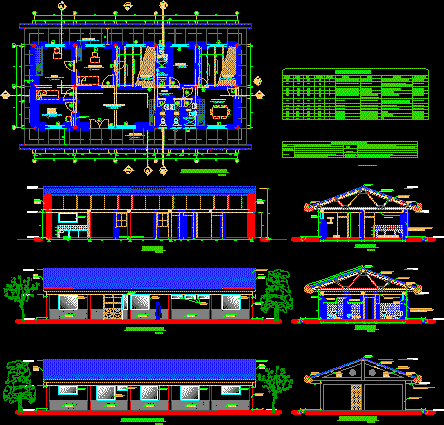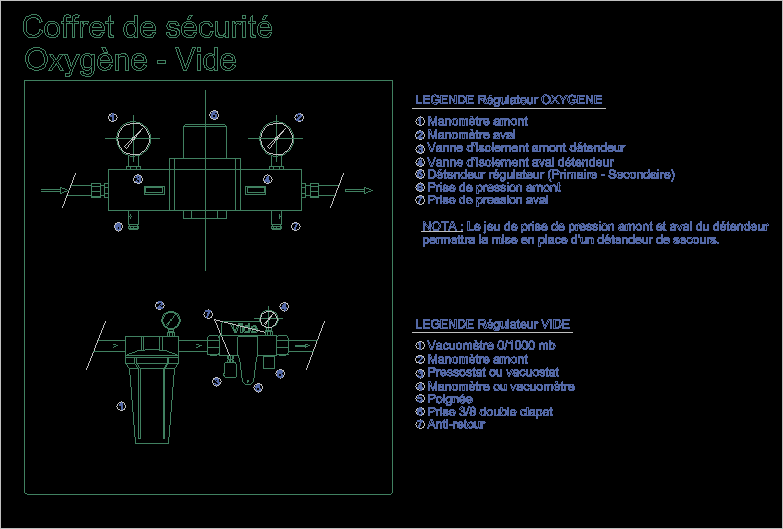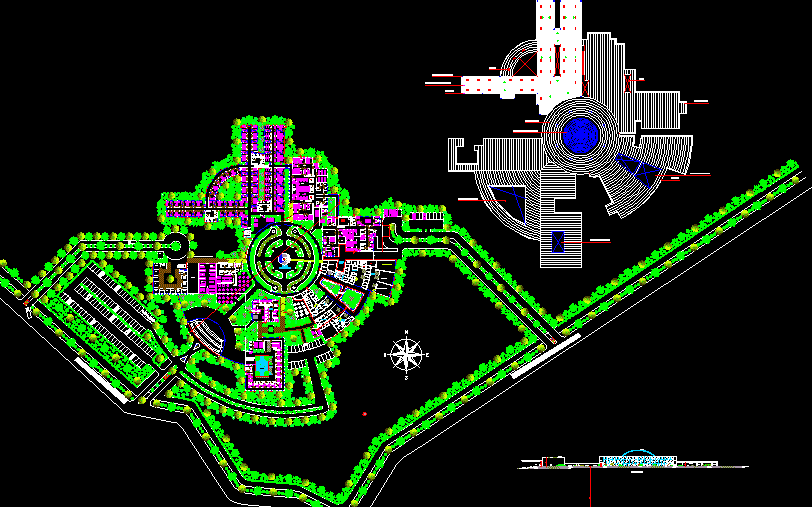Primary Care Clinic, Nurse Practitioner, Peru Level 1 DWG Plan for AutoCAD

Puesto de Salud, Peru–Plans, Sections and Elevations
Drawing labels, details, and other text information extracted from the CAD file (Translated from Galician):
C a d a r a d a c a b a d o s, floors, contracococalos, zocalos, base synchromate, finish enamel mate color, carp. metal, sealing lacquer, finished mahogany color varnish, carp. wooden, exterior: frosted countertop according to elevation, latex supermate paint finish, eaves, veneered with wood, ceiling, interior ceiling: frosted countertop, latex paint finish, walls, ceiling: triple plates, topical, office, storage, file , multiple use area, be dining room, admission, pharmacy, shaft, circulation, botadero, cement floor polished and polished, non-slip ceramic floor, ceramic floor, corridor, ep, ef, projection beams, circulation, concrete path polished and brushed, distribution plant, reduced board wood, vanity, vanities, width, height, heightening, quantity, material, moduglas, glass, transparent, glass cathedral amber, location, topical, office, cto. rest, file, warehouse, bedroom, observations, see elevation, topical, cto. rest, be dining room, file, office, cto. rest, topical, bedroom, storeroom, dining room, multiple a.uso, window of attention, columns and beams tarraqueadas, lateral elevation, cleaning, coverage with type c calaminón, ceiling: triplay plates, cutting c – c, eaves: wood blend of paint varnish, toothed ridge, cut to – a, window moduglass, triple ceiling earrings, bedroom, wooden floor, machihembrado aguano, cto. rest, rear elevation, frostbite counter, hinged columns, frontal elevation, b – b cut, support drum
Raw text data extracted from CAD file:
| Language | Other |
| Drawing Type | Plan |
| Category | Hospital & Health Centres |
| Additional Screenshots |
 |
| File Type | dwg |
| Materials | Concrete, Glass, Wood, Other |
| Measurement Units | Metric |
| Footprint Area | |
| Building Features | |
| Tags | autocad, care, CLINIC, de, DWG, elevations, health, health center, Hospital, Level, medical center, PERU, plan, primary, sections |








