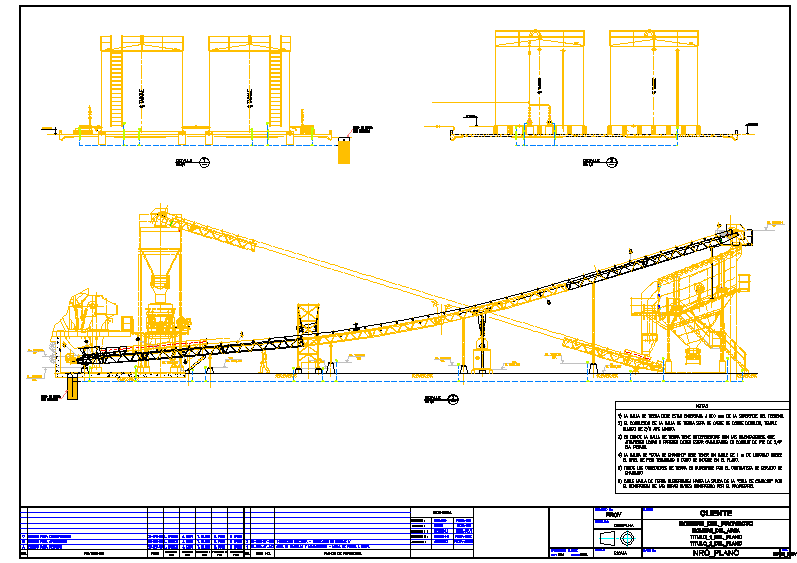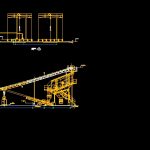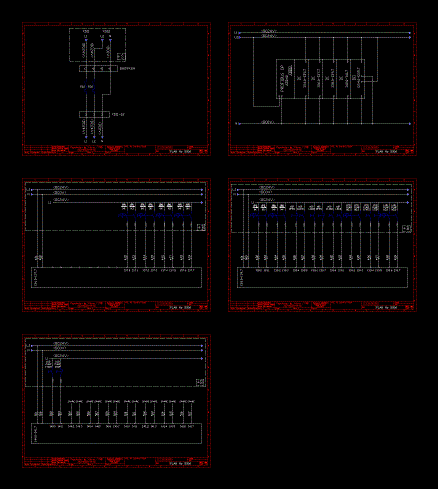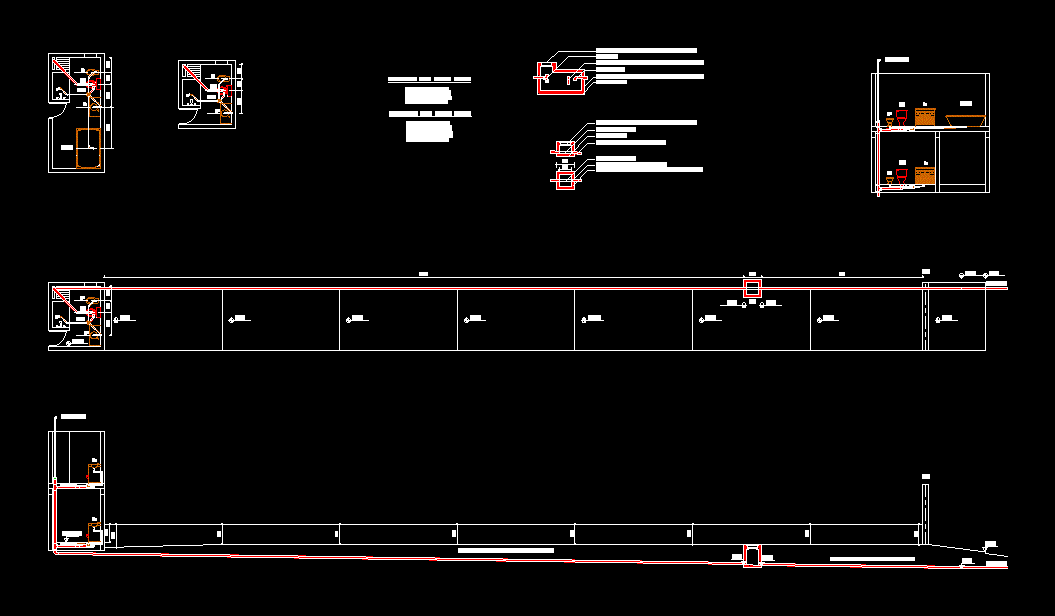Primary Crushing DWG Plan for AutoCAD

This plan requires the input and output of what would be the crushing area for the mining industry
Drawing labels, details, and other text information extracted from the CAD file (Translated from Spanish):
esc :, section, —, issued for review, d. povis, t. allison, g. speirs, copper pampa minera, basic engineering chapi project, client :, flat no :, project no :, discipline :, scale :, customer approval, date :, mining management sa, gemin, by :, designed:, drawn: , approved:, content in relation to the project for which it was issued., intellectual property belongs to it. It authorizes the use of his, this plane has been designed and developed by Gemin s.a. and its, engineering, reference planes, no., dwg. no., by, approved, designed, drawn, date, revisions, rev., project management, processes, mechanics – pipes, civil, electrical, instrumentation, ventilation, observations, discipline, distribution, initials, signature, issued :,. ……………….., ………………….., tank, notes, detail , drainage, road, tha, earth well with record, – all ground conductors on surface by the contractor., note: crushing area and agglomeration – grounding mesh, l. gargate, j. kawai, electrical installation – iv assembly standards, issued for approval, issued for construction
Raw text data extracted from CAD file:
| Language | Spanish |
| Drawing Type | Plan |
| Category | Industrial |
| Additional Screenshots |
 |
| File Type | dwg |
| Materials | Other |
| Measurement Units | Metric |
| Footprint Area | |
| Building Features | |
| Tags | area, autocad, bergbau, bohr, drilling, DWG, industry, input, l'exploitation minière, le forage, mineração, mining, output, perfuração, plan, primary |








