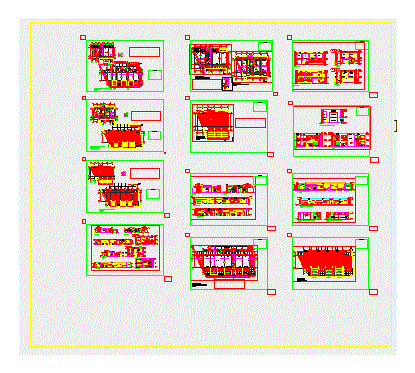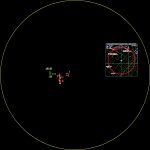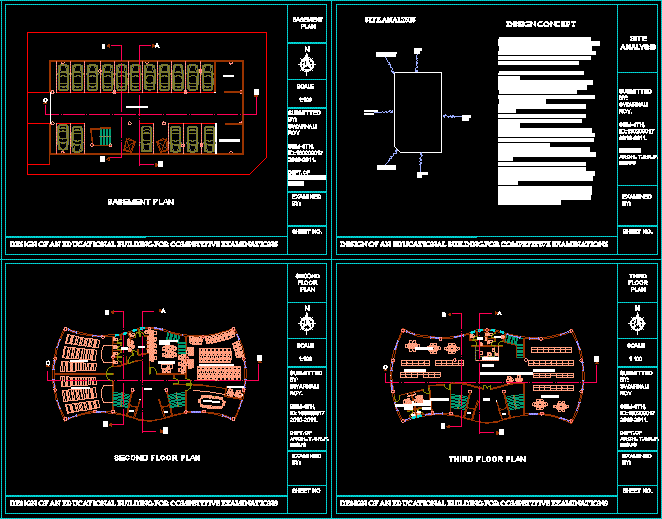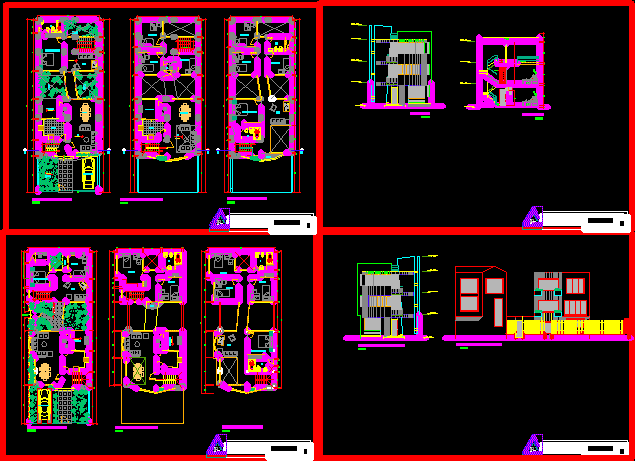Primary Education Center DWG Detail for AutoCAD

GENERAL plane ARCHITECTURE AND DEVELOPMENT MODULE of a center primary level studies in Peru. It Includes 13 sheets of architecture; and other architectural details.
Drawing labels, details, and other text information extracted from the CAD file (Translated from Spanish):
pm, nm, made on site, concrete shelving, clay cake base, brick covering, waterproofing with, brick parapet, tarraded and painted, polished cement, waterproofed, simple concrete, plain, tarred and painted, detail confectioner’s meeting with parapet, title, fisherman’s mesh, jump bed, ref, legend, contour lines, houses or blocks, stations or bms, mesh coordinates, magnetic north, light poles, sidewalks, mailboxes, vertices coordinates box, area, vertices, distance, east, north, ab, bc, cd, of, ef, fg, perimeter, ga, original, copy, terrain without problems, terrain in problems, topographical plane, perimeter plane, ad box, sidewalk, sardinel, ceramic floor, polished and burnished cement floor, open air classroom, concrete floor, polished cement, matt paint, tarred wall, corridor, ff cut, ee cut, front elevation, light color, color change, change of light color, confectioner, brick, cut hh, tarrajea painted and latex, tarred and painted, latex, deposit, general approach, second floor, roof, pastry brick, san Vicente, jose joaquin, inclan, victor, r. fajardo, marcelino, varela, john f., kenedy, jeferson, ex-fundo monserrate, agricultural land, bougainvillea, golf, whitewashed, belen, cui expansion, av. south america, street a, passage to, psje. abraham lincoln, ca. abraham lincoln, ditch, urbanization the pearl, sum, beam projection, dep., guardhouse, guardian, s.h. hom, i n g r e s, psychology – topico, s.h. muj., public, general patio, cement floor semi polished and burnished, ss.hh., see detail of, laundry, living, room, hall, teachers room, address, secretary, wait, court bb, sh, kitchen, wait -secretary, warehouse, court cc, court dd, educational material, court gg, sh, classroom games, open air classrooms, see detail, setting, tarrajeo, painted, cut and and, variable, roof, zz cut, concrete gargola , embedded in wall, cut aa, wall of, npt see plane cuts, plant, elevation, isometric, parapet, see plane, parapet, evacuation channel, zocalo, rainwater, with address gargola, finished floor , polished cement, detail to, tarred wall, and painted, matte paint, paster brick gasket filled with cement, tarraced and painted ceilings, jd, pastry brick covering, cutting, tarred and painted beam, fixing bolt, expansion joint , expansion joint between modules, tarred wall, lateral expansion joint, gasket e dilatation in, module, circulation gallery polished and burnished cement floor, tarraj beam. and painted, sky tarraj. and pint., between module, expansion joint, classroom, left lateral elevation, rear elevation, without tarrajeada, right lateral elevation, wall without tarrajeado, right lateral elevation, wall covered with cement grout, wall without tarrajeada, empty, wall covered with, cement grout, general plant, general picture of openings – windows, height, width, sill, type, cant., psychology and topical, sh teachers, hom, muj., handicapped, s.h. administration, ss.hh. address, guardian, general picture of openings – doors, observations, entry open air classrooms, topic, kitchen, s.h. deposit of mat., address, classrooms, income secretary and wait, s.h adm .- initial deposit, initial s.h., s.h. classrooms, guardianship, doc room, initial main entrance, board open outward, teachers room, s.h. disabled, s.h. h., s.h. min., s.h. m., first floor, ceilings, enamel paint, shniños and girls, cistern, sand, playground, central courtyard, patio – slab, general architecture plant, surveillance, sub – station, note:, for the present project, the level, corresponding to the topographic level, legend, npt., indicates finished floor level, indicates axes of columns, indicates land boundary, indicates boundary of terrace, indicates beginning of layout, beginning of line, affirmed, false floor, floor finish , rubbed and burnished, finished in cement, level and compacted terrain, in patios and sidewalks, in roofed areas, section of terraces, existing sidewalk, kitchen bar, latex paint, ceramic cement floor, ceramic, concrete, compacted, layer of affirmed , fillet rhodoplast, color, bruña de, flag, see horn detail, detail – f, see detail -f, acrylic slate, tea, print points, floor ceiling, key plane, first floor, second floor
Raw text data extracted from CAD file:
| Language | Spanish |
| Drawing Type | Detail |
| Category | Schools |
| Additional Screenshots |
 |
| File Type | dwg |
| Materials | Concrete, Plastic, Other |
| Measurement Units | Metric |
| Footprint Area | |
| Building Features | Deck / Patio |
| Tags | architecture, autocad, center, College, DETAIL, development, DWG, education, general, Level, library, module, PERU, plane, primary, school, studies, university |








