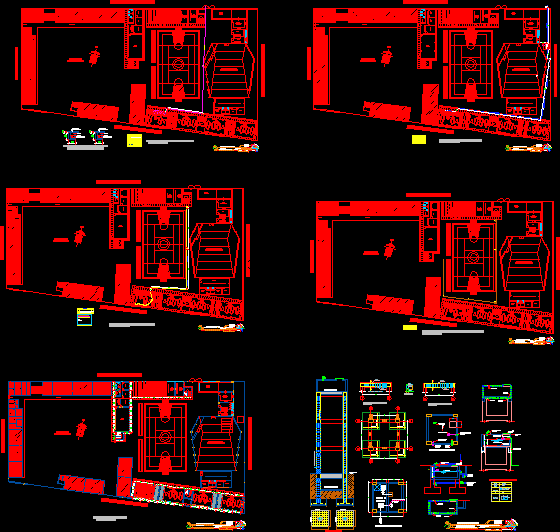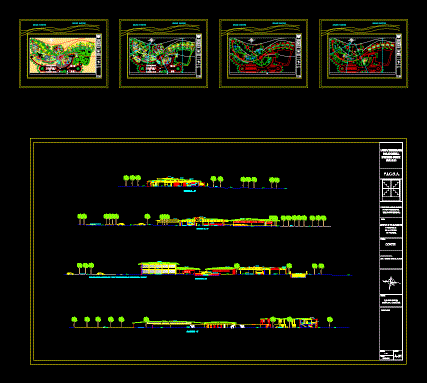Primary School, 32 Classrooms, Auditorium, Playground DWG Block for AutoCAD

PRIMARY SCHOOL WORKSHOP WITH 32 classrooms, auditorium, recreation areas
Drawing labels, details, and other text information extracted from the CAD file (Translated from Spanish):
blackboard, male dressing rooms, s.h., males, s.h. ladies, dressing rooms ladies, deposit, stage, environments, complemetarios, center, orientation, educational, salon cosmetology, wooden floor machiembrado, sidewalk, floor polished colored cement, n.p.t., classroom, warehouse, department us. ff., activities, ss.hh., obe, cabin, per. support, income, corridor, existing infrastructure, library of educational resources, physical education workshop, music band workshop and artistic education workshop, ss.hh. ladies, technical-productive workshop, hall and wait, wood floor machimbrada, n.m., street capitan morante, av. simon bolivar, private property, private properties, cistern, room, machines, architecture, project: detached house, made by: arqto. saul quispe pari, owner: sra. maricela velasquez chura, lamina:, sand, gravel, pvc pvc salt, variable, ntn, column table, type, bxt, stirrup, detail, section, will be similar to those of the domino series of ticino, with bakelite plate., contrary., unless otherwise indicated., electric code of Peru, last edition., technical specifications, symbol, alt., description, legend, monof receptacle. with grounding, ground-wall outlet circuit, drain installation plan, water installation plan, rainwater evacuation plan, electrical installation plan, symbol, simple gate valve, tee, universal joint gate valve, reduction, register boxes, network, public, reservoir beam, shoe detail, elevated tank, tank tank, float valve, tub projection. of ventilation, plant – elevated tank, plant – cistern tank, to the drain network, clean pipe to the drain network, water level, prepared by: arqto. lui abel rey belly, owner: tank tank and elevated tank, first level plane, made by: arqto. Juan C. red walls, detail of register box and route of the pipe
Raw text data extracted from CAD file:
| Language | Spanish |
| Drawing Type | Block |
| Category | Schools |
| Additional Screenshots |
 |
| File Type | dwg |
| Materials | Plastic, Wood, Other |
| Measurement Units | Metric |
| Footprint Area | |
| Building Features | Deck / Patio |
| Tags | areas, Auditorium, autocad, block, classrooms, College, DWG, library, playground, primary, recreation, school, university, workshop |








