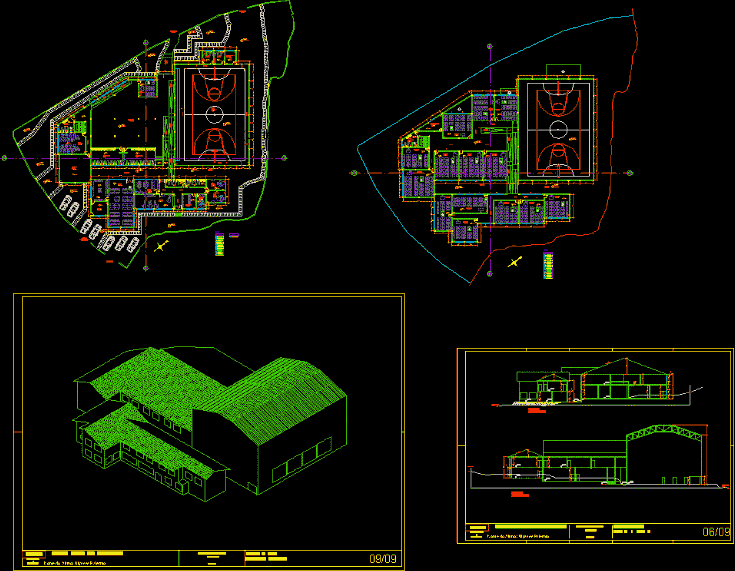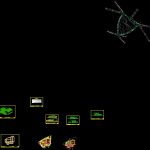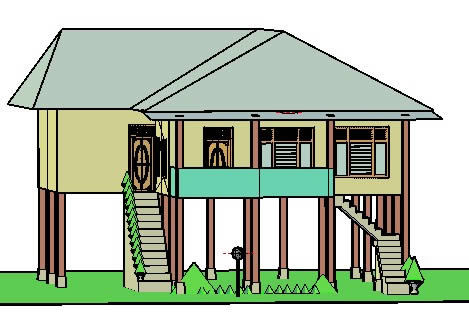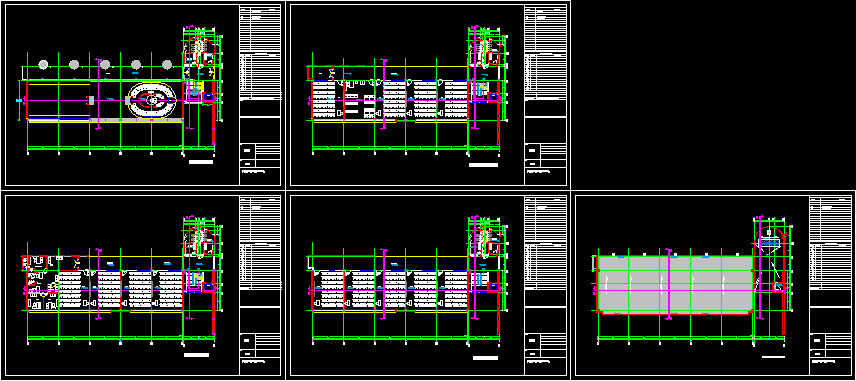Primary School DWG Block for AutoCAD

Basic school 1st and 2nd grades
Drawing labels, details, and other text information extracted from the CAD file (Translated from Portuguese):
Brazil, Brazil, trade, coverage, windows, legend: doors, goiania, urucara, manicore, paulista, waterfall, covered patio, recovery room, kitchen, pantry, cafeteria, secretary, deputy director’s room, students, bathroom men. administrative room, computer room, multipurpose room, teachers’ room, bathroom fem. administrative, corridor, warehouse, pedagogical coordination, bathroom masc. students, locker room, deposit sports equipment, indentation among buildings, employee restroom, sports court, classroom, handicapped toilet, deposit cleaning material, fl: natural terrain profile, level cove, sheet metal tile, tile translucent, portuguese type clay tile, roofing plant, architecture and urbanism, school project fundamental ens, architectural design vi, prof. kathia days, subject of leaf presentation, student’s name: ulysses palermo, subject of leaf facades, subject of leaf facade, subject of leaf cut aa and cut bb, screen, entrance for quad, unicsul, project school elementary school presentation, subject of leaf isometric perspective, leaf subject cover plant
Raw text data extracted from CAD file:
| Language | Portuguese |
| Drawing Type | Block |
| Category | Schools |
| Additional Screenshots |
 |
| File Type | dwg |
| Materials | Other |
| Measurement Units | Metric |
| Footprint Area | |
| Building Features | Deck / Patio |
| Tags | autocad, basic, block, College, DWG, library, nd, primary, school, st, university |








