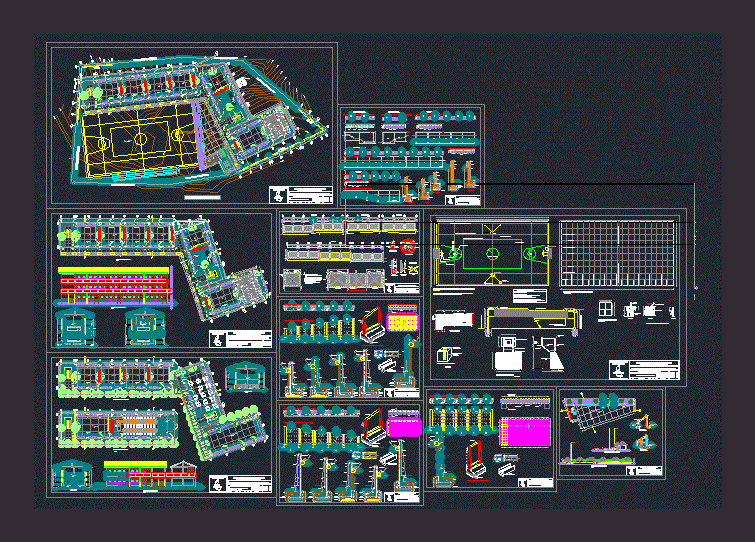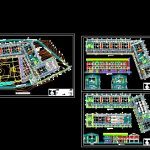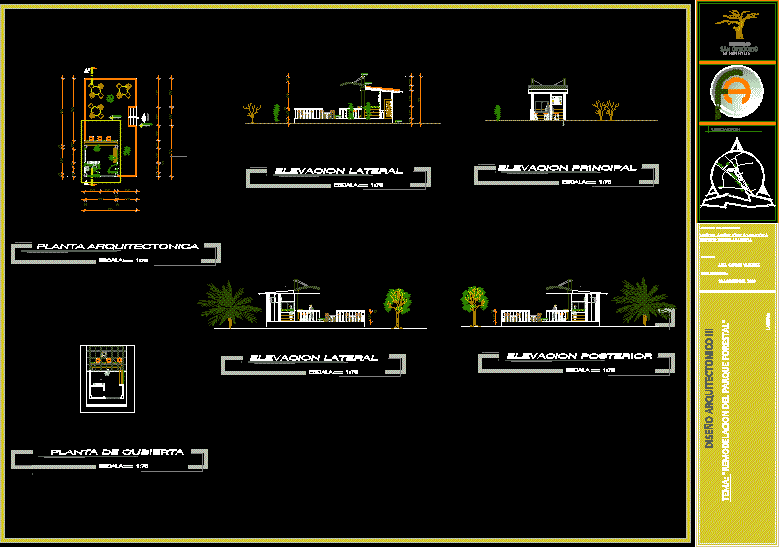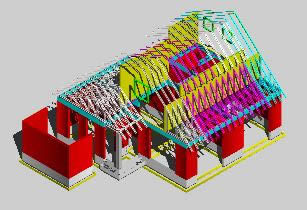Primary School DWG Detail for AutoCAD

College Mamabamba primary. Planimetria – Plants – Cortes – Views – Constrcutivos Details
Drawing labels, details, and other text information extracted from the CAD file (Translated from Spanish):
concrete slab in reinforced wall, sander, sugar bread, happy sight, chupicamonte, mamabamba, libartad de naranjito, union bellavista, santa clara, huichud, the palms of huichud, santa rosa de huichud, misha, santa rosa, new oriente, pampa del suro, the green, burnt stick, cross chaupi, san, pedro, qda. of jars, qda. salt, muñuño, payac, the cascarilla, sahual, callacate, sahualpampa, chugur, conday alto, la culluna, san cristobal, chipuluc, angurra, san lorenzo, yerbabuena, añico, huangashanga, alifiaco, howl, lanche, allanga baja, urcurume, valley conday, shadin, the arenal, cutervo, cajeron, la paccha, qda. lanche, rio yangachis, tapo, project :, plan :, designer :, locality: c.p. mamabamba, sheet :, drawing :, revised :, scale :, date :, efg, district: cutervo, province: cutervo, department: cajamarca, point, floor polished cement, and burnished, blackboard, teachers’ room, address, medium traffic granilla series, reception, classroom workshop, library, multipurpose room, ss.hh women, ss.hh men, sh teacher, s.h. professor, lab.computo, lab. sciences, sum, sports platform, civic patio, gardener, concrete bench, bleachers, sardinel, retaining wall, perimeter fence, sidewalk, cut aa, bb cut, main elevation, cc cut, dd cut, first level plant, second floor level, general approach, general architectural approach, planners :, locality: mamabamba, regional government, cajamarca, sub regional management cutervo, region, cajamarca, first floor plant with elevations and cuts, second floor floor with elevations and cuts, perimeter fence with metal mesh – details, shaft change, see fastening detail, weld angle welded angle, welding point, metallic mesh short section, metallic mesh long section, polished finish, sobrecimiento, college level, compacted firm, coarse sand compacted, natural terrain, cutting level for leveling, cutting ee, polished cement finish, sanitary boleo, edge of gutter, plant, isometric, plant structure ural of retaining wall – model, structural structure of structural grid, layer of compacted coarse sand, layer of solid compacted, rain gutter, retaining wall inclined according to its cloth, overbase, isometric type of retaining wall, structural elevated tank projection ., hoisting patio, floor rubbed, colored, cut – elevation aa, cut – elevation bb, planter, flagpole, concrete bench, sardinel, restrictive area, basket hoop, board, detail of boards, floor rubbed, post, central circle, service area, projection area, net height for men, grid net for women, side court line, pole support detail, bolt with nut, primal elevation, anchor, white basketball court and the court Fulbito orange or red, technical specifications, – dilatation joints covered with pitch and sand, – the slab will be removed by alternating cloths, – the level between pa oy cloth, penalty kick, foul area line, affirmed, dimension of concrete cloths, corrugated iron, pole for volleyball, die of concrete, for stuffing and drawing, detail of arch fixation to the floor, detail to, platform plan sports, development of civic patio – plant and courts, flagpole., planter, level of bleachers, entrance bleachers, entry break, platform level, street level, side street, archive, warehouse, third level floor
Raw text data extracted from CAD file:
| Language | Spanish |
| Drawing Type | Detail |
| Category | Schools |
| Additional Screenshots |
 |
| File Type | dwg |
| Materials | Concrete, Other |
| Measurement Units | Metric |
| Footprint Area | |
| Building Features | Garden / Park, Deck / Patio |
| Tags | autocad, College, cortes, DETAIL, details, DWG, library, planimetria, plants, primary, school, tennis, university, views |








