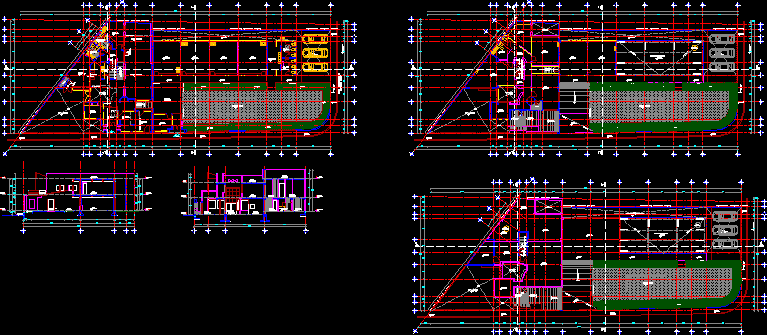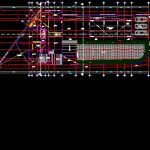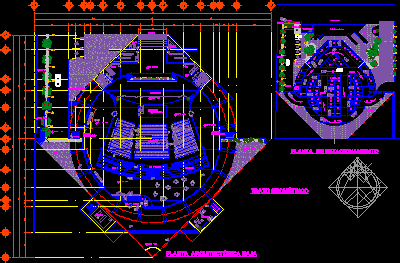Primary School Project DWG Full Project for AutoCAD
ADVERTISEMENT

ADVERTISEMENT
Project kindergarten school and primary education, plants, cuttings and facades.
Drawing labels, details, and other text information extracted from the CAD file (Translated from Spanish):
reception, access, classroom, office, playground, proy. of cover, proy. eaves, hallway, sink, w.c. children, w.c. girls, garden and vegetable area, sidewalk, street: maids, c o l n a n c a p a p p e r p a n d p a n d a, empty, parking, hall, garden, proj. of vol. cover, ramp goes up, proy. of slab, a. baby games, a. world games, reception, control, direction, low, dining room, kitchen, nursery, rest, bathroom women, bathroom men, up, cellar, roof, proy. of trabe, future growth, proy. dome, dome, light well, ramp up, compute, proy. slab p.a., bathroom, double height, water tank, ground floor, first floor
Raw text data extracted from CAD file:
| Language | Spanish |
| Drawing Type | Full Project |
| Category | Schools |
| Additional Screenshots |
 |
| File Type | dwg |
| Materials | Other |
| Measurement Units | Metric |
| Footprint Area | |
| Building Features | Garden / Park, Deck / Patio, Parking |
| Tags | autocad, College, cuttings, DWG, education, facades, full, kindergarten, library, plants, primary, Project, school, university |








