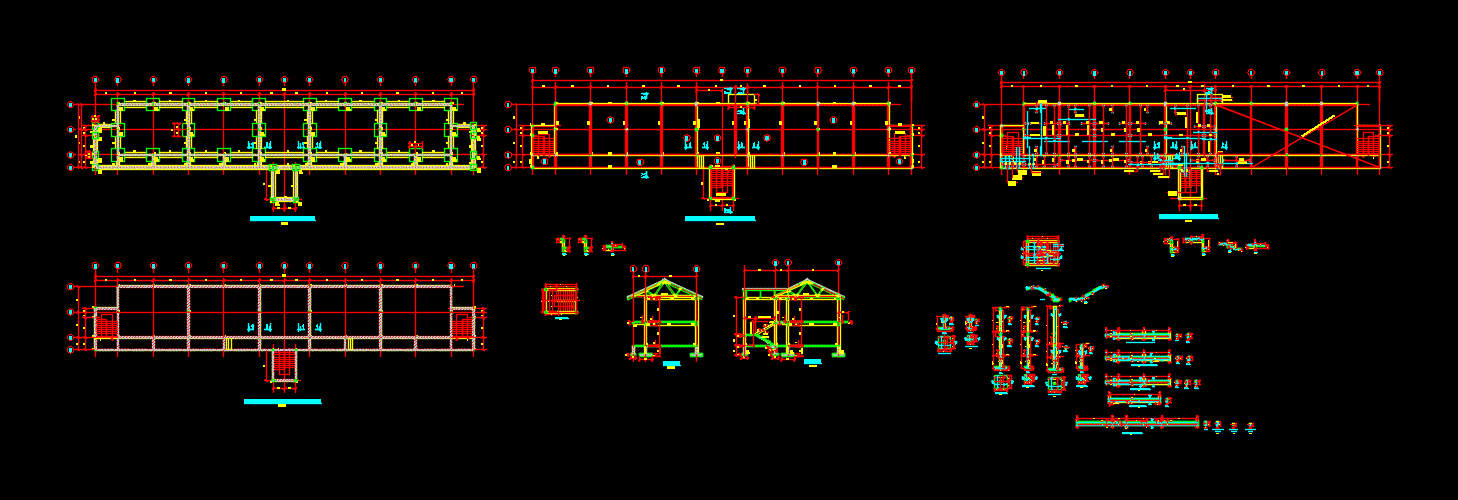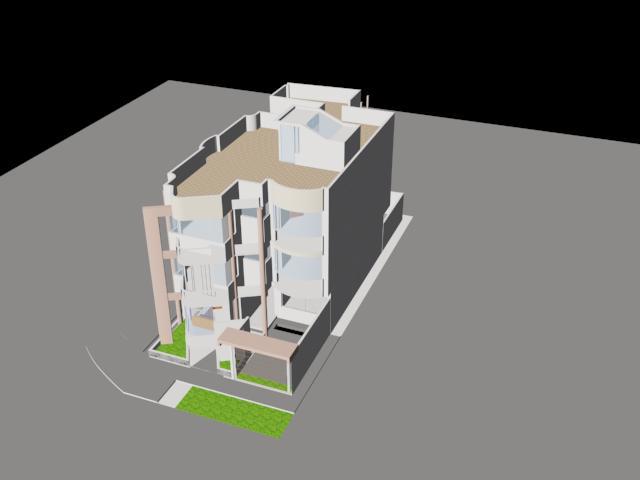Primary School Structural DWG Block for AutoCAD

Primary school structural works which include beams; staircase; slabs; columns and base reinforcement, and the structural roof DWGS
Drawing labels, details, and other text information extracted from the CAD file:
drg no, r e v i s i o n s, p.b, job no, c.o, designed, drawn, date, scale, checked, h.t, drg title, clients signature, architect, client, project, general arrangement layout, tamcon consulting engineers, nairobi., baseline architects ltd, kenya medical training college, proposed classrooms and, administration block, kericho, schedule of bases, type, size, no. off, ‘a’, length x breadth, depth, ‘b’, schedule of columns, typical detail, at internal wall, typical section thro’ verandah, foundation: general arrangement layout, ground floor slab: general arrangement layout, down, section ‘y – y’, dos, min waist, section ‘x – x’, base, type a, type b, at external wall, to be determined on site, to be determined on site, slab reinforcement same as on the opposite hand, sec a-a, sec b-b, landing lvl, water proofing, to specialist detail, roof: general arrangement layout, the specification shall take precedence. the conflicting note should in any case be brought to the attention of the structural, accordance with technical specifications, or contractors fabrications drawings approved by the engineer., per the requirements of the plant contractors., is given, laps should only be used when they are unavoidable due to stock lengths. in this case all laps, otherwise on the drawings., ew each way, drawings and specifications. any discrepancy shall be brought to the notice of engineer before commencing works., engineer., – concrete roofing tiles., rolled steel channel., galvanised mild steel., rolled steel angle., rolled steel joist., mild steel, structural floor level, universal column, universal beam, not to scale, nominal bore, circular hollow section, square hollow section, rectangular hollow section, top of concrete, ground level, gms, rsa, rsc, rsj, nts, chs, shs, rhs, toc, sfl, finished floor level, ffl, – approved water proofing membrane laid in accordance with technical specifications., the water-proofing for concrete roofs where specified shall consist of the following layers:, required tolerances as specified by the plant contractors, and shall be approved by the plant contractor or, be securely fixed in position to prevent displacement during concreting., and to colour schemes approved by the architect., engineer as directed by the engineer., and to structural engineers approval., sec c-c, sec d-d, typical ring beams, ridge, ridge line
Raw text data extracted from CAD file:
| Language | English |
| Drawing Type | Block |
| Category | Schools |
| Additional Screenshots |
 |
| File Type | dwg |
| Materials | Concrete, Steel, Other |
| Measurement Units | Metric |
| Footprint Area | |
| Building Features | |
| Tags | autocad, base, beams, block, College, columns, DWG, include, library, primary, school, slabs, staircase, structural, university, works |








