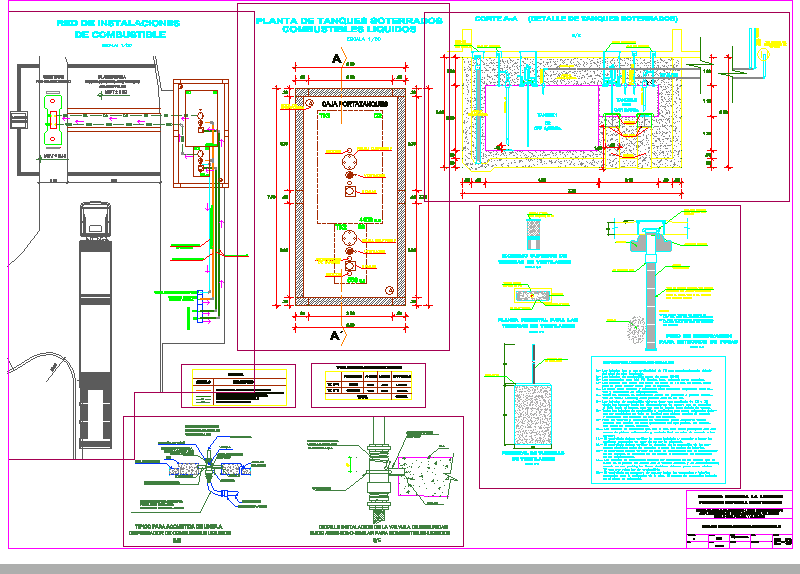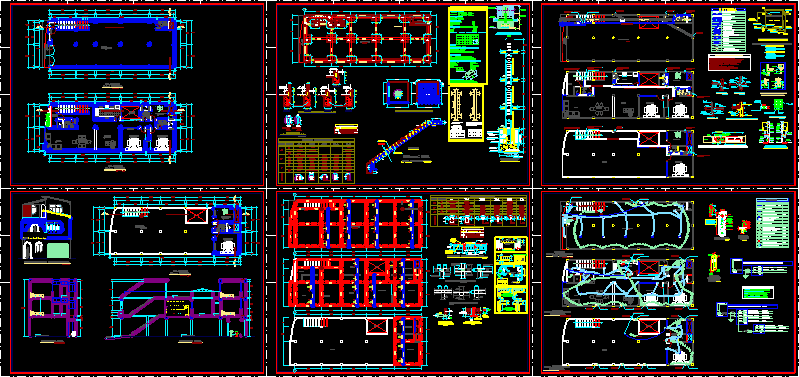Primary School- Views In Plant- Facade And Details DWG Detail for AutoCAD

Primary school – Views in plant- Facade and details
Drawing labels, details, and other text information extracted from the CAD file (Translated from Spanish):
boiler room, table of surfaces, new work, basic school, sheet, those indicated, date, owner, scale, architect, elevations of architecture, estudiodearquitectura, architect, jose miguel zuñiga sources, project, happy village, interior road, railway line, villa pilmaiquen, pasaje rio petorca, rio limari, constructor, content, address :, rol :, owner :, commune :, data owner, data school, rectangular, rio petorca passage, tt cut, sidewalk, official line, projected official line, existing section, projected section, terrain line, current official line, vehicular detention area, parking, student access, access – exit vehicles, road, bps, main access, bda, dir, hall, total projected surface, surface without building, surface terrain, driveway axis, interior free patio, floor plan and summary table of surfaces, multipurpose room, roll holder, hewi, folding grip, drawer, arrador hewi, ss.hh. males, closet, table of surfaces, sector, irregular, surfaces, shape, dimensions, diagram and summary table of surfaces, ss.hh. checkers, dh, dm, chain ha, stucco inside wall, wood cornice molding according to et, reinforced concrete chain according to calculation, external stucco wall, asphalt membrane layer according to et, mortar of glue bricks dosage according to et, wooden cover trupan according to et , reinforced overlay chain according to calculation, foundation dimensions according to calculation, soil improvement layer according to soil mechanics, concrete filling according to calc., wood truss according to et, mortar of glue bricks dosage according to et, wooden cover trupan according to et, armed windowsill according to calculation , aluminum profile with water chamber, interior stucco wall dosage according to et, masonry brick type wall according to et, transparent glass quality and thickness according to et, window glass fixed cloth according to respective detail, reinforced concrete beam according to calculation, channel of a. rain, thin layer of windlass, galvanized steel mesh bracket to plate osb s. et, metallic structure according to calculation, sheet metal fixing self-drilling screw, transparent glass quality and thickness according to et, reinforced concrete beam according to calculation, reinforced sill according to calculation, felt paper sheet, wooden cover according to et, compacted gravel layer, polyethylene sheet under radier, refined radier, layer of floor glue according to et, revest. floor vinilico or ceramic as it corresponds, sobrecimiento according calculation, compacted natural ground, stabilized layer compacted, alfeiazr ed wood according det. In the m. windows, aluminum bead profile, glass fixed window according to et, aluminum bead profile, sill with cutter, concrete sill a., chain according to calculation, foundation dimensions according to calculation, soil improvement layer according to soil mechanics, circulation, compacted gravel layer , compacted sand layer, radier, refined radier mortar according to et, pine wood truss ipv according to structural calculation, constructive cut to details, crcha metal according to calculation, projection pvc pipe for drain, covered patio, sheet metal tipper type cortagotera, metal pillar according to calculation, metal truss according to calculation, wall clad in stone type slab or similar according to et, reinforced concrete beam according to calculation, channel profile metal truss according to calculation, coastal profile according to calculation, radier according to calculation, concrete fill according to calc., door exit to patio according to detail, hall access, eraclit stucco, access, wood truss according to calculation, ce metal structure according to calculation, glass according to e.t., aluminum profile window according to detail, constructive cut b details, villa legre, reinforced windowsill according to calculation, teacher’s room, ramp discap., constructive cut c-d
Raw text data extracted from CAD file:
| Language | Spanish |
| Drawing Type | Detail |
| Category | Schools |
| Additional Screenshots |
 |
| File Type | dwg |
| Materials | Aluminum, Concrete, Glass, Masonry, Plastic, Steel, Wood, Other |
| Measurement Units | Metric |
| Footprint Area | |
| Building Features | Garden / Park, Deck / Patio, Parking |
| Tags | autocad, College, DETAIL, details, DWG, facade, library, plant, primary, school, university, views |








