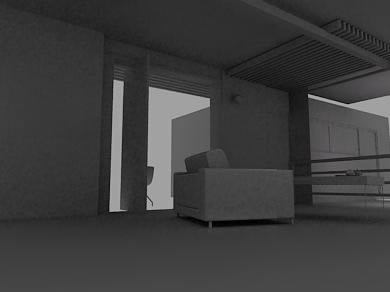Primary And Seconary School, 4 Floors, Historic Trujillo, Peru DWG Block for AutoCAD
ADVERTISEMENT

ADVERTISEMENT
Colegio Los Andes–preschool, primary and secondary school, four levels and a terrace used as a playground, located in an historic district in the center of the city of Trujillo.
Drawing labels, details, and other text information extracted from the CAD file (Translated from Spanish):
dining room, kitchen, study, garden, proyect. of duct, bathroom, proyecc. roof, direction, closed door, women, men, classroom, hallway, reception, secretary, file, projection roof line, receipt, office, computer, english, cleaning, balcony, bathroom ladies, projection of, duct, hall , classroom, various activities, patio, laundry, storage, distribution loft
Raw text data extracted from CAD file:
| Language | Spanish |
| Drawing Type | Block |
| Category | Schools |
| Additional Screenshots |
 |
| File Type | dwg |
| Materials | Other |
| Measurement Units | Metric |
| Footprint Area | |
| Building Features | Garden / Park, Deck / Patio |
| Tags | autocad, block, College, DWG, floors, historic, levels, library, located, los, PERU, playground, primary, school, secondary, terrace, trujillo, university |








