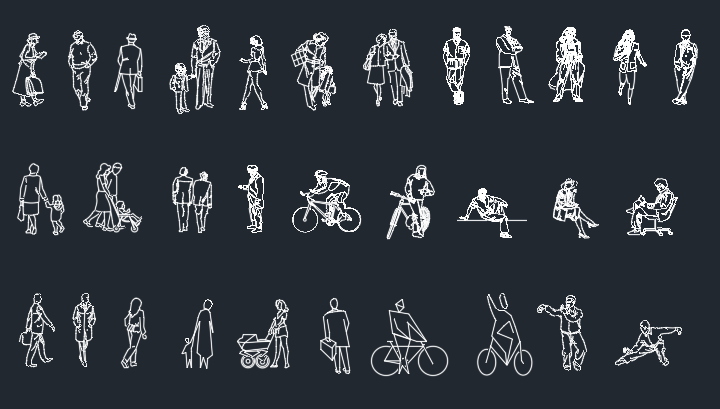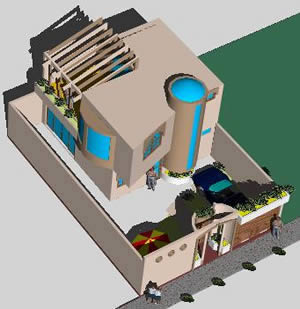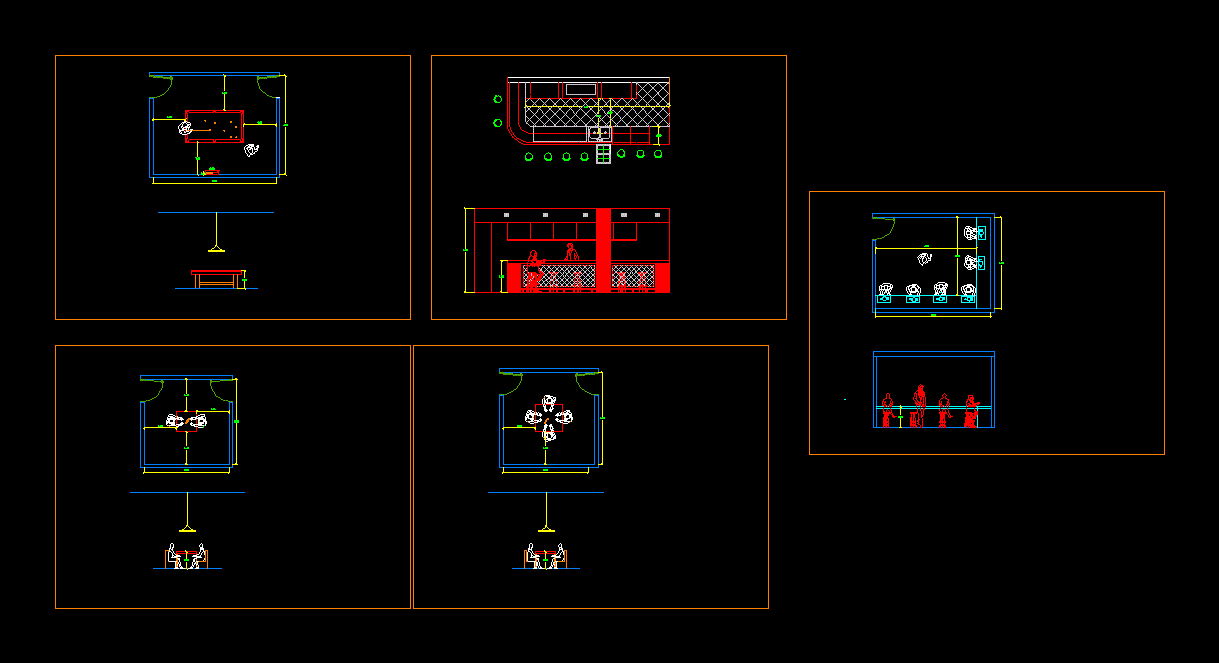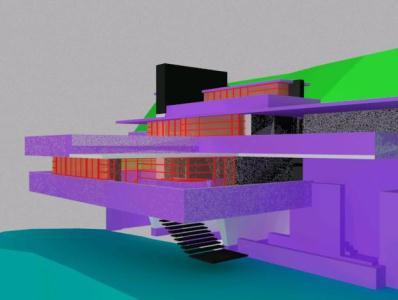Print Anthropometry DWG Block for AutoCAD

To find the minimum steps – necessary in relation to man – for doors, stairs, in a sauna, etc.
Drawing labels, details, and other text information extracted from the CAD file (Translated from Spanish):
counterpass, step, according to rne for access stairs :, minimum distances for public transit :, minimum distances for guardrails in emergency stairs :, it is established as the maximum distance before a break, distances for handrails attached to the wall :, Anti-slip floor, minimum distances for emergency stairs:, distance of steps :, ascended meters, meters traveled, standard line of sight, projection room, this type of ordering has the advantage that no space is wasted in the side corridors, but needs a slope for each row of seats, this type of ordering has the advantage that only needs a slope for every two seats but the disadvantage that space is wasted in the corridors, circulations, main circulations, minimum width of public circulations, minimum width of internal circulation, in commercial premises, according to the rne in the chapter v tells us of the minimum dimension of width, of passages and cir interior horizontal culations is :, recommended, according to regulation, all cases are suitable for the functions to be performed and according to human dimensions, sauna, people lying down, people sitting, bathrooms, locker rooms and lockers, urinals, toilets, showers, floor, sink, tub, shower, armrest, visual level, the measures shown are the minimum which guarantee that there are no restrictions on the movement of individuals who use the furniture, however for greater comfort the recommended measures are: conclusions: , walk-in wardrobes, main hallway, auxiliary hall, disabled dressing rooms, lockers, benches, anthropometry, doors, stairs, ramps
Raw text data extracted from CAD file:
| Language | Spanish |
| Drawing Type | Block |
| Category | People |
| Additional Screenshots |
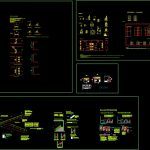 |
| File Type | dwg |
| Materials | Other |
| Measurement Units | Metric |
| Footprint Area | |
| Building Features | |
| Tags | autocad, block, doors, DWG, find, man, minimum, people, print, sauna, stairs, steps |
