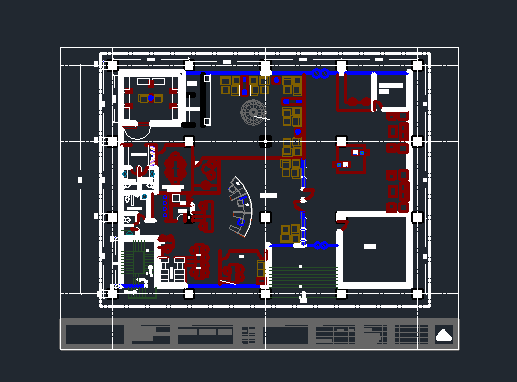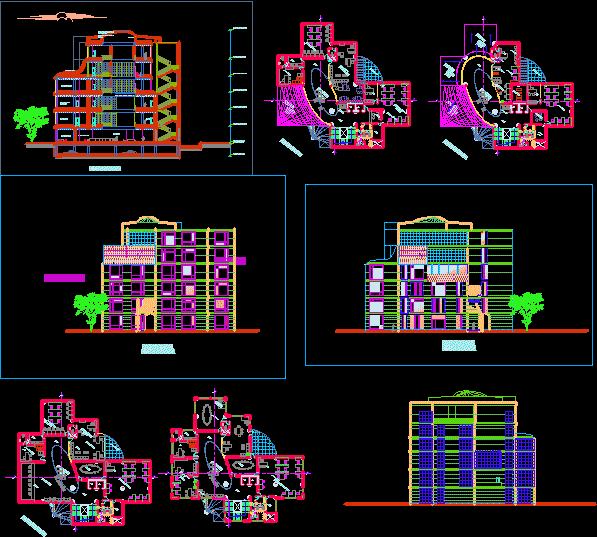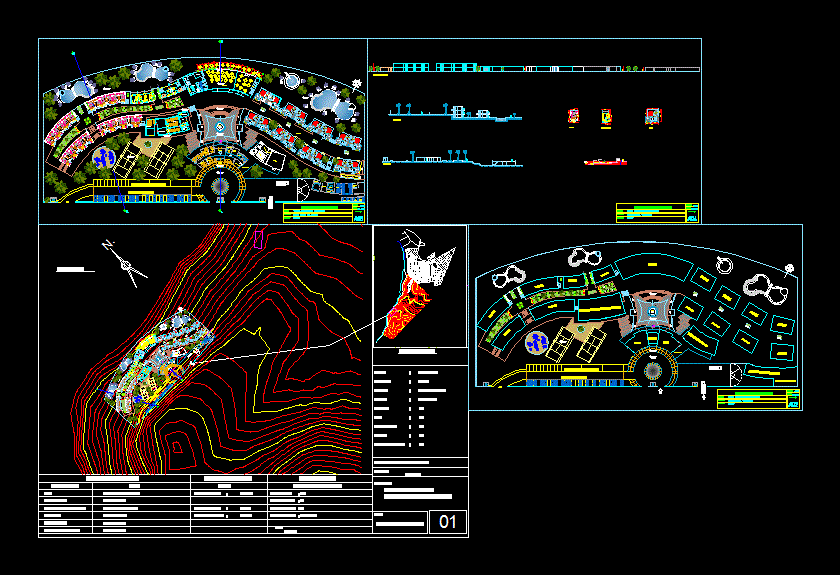Private Bank Office, Interior Design Layout DWG Block for AutoCAD
ADVERTISEMENT

ADVERTISEMENT
Design for a city bank office serving high net worth clients with elegant and luxurious installations.
Drawing labels, details, and other text information extracted from the CAD file:
b.m, date, ground floor plan, sheet title, job no, scale, ar -incharge, pr architect, sign, name, b.s., b s a, i s s u e d t o, deptt, contractor, any other, fit to scale, interior for state bank of india, panchkula, rev, description, drg.no., dn., l.toilet, conference, g.toilet, dressing, lobby, ups, pantry, server, safe, records, control rm., gym
Raw text data extracted from CAD file:
| Language | English |
| Drawing Type | Block |
| Category | Office |
| Additional Screenshots |
 |
| File Type | dwg |
| Materials | Other |
| Measurement Units | Metric |
| Footprint Area | |
| Building Features | |
| Tags | autocad, banco, bank, block, bureau, buro, bürogebäude, business center, centre d'affaires, centro de negócios, city, Design, DWG, escritório, high, immeuble de bureaux, interior, la banque, layout, net, office, office building, prédio de escritórios, private, serving |








