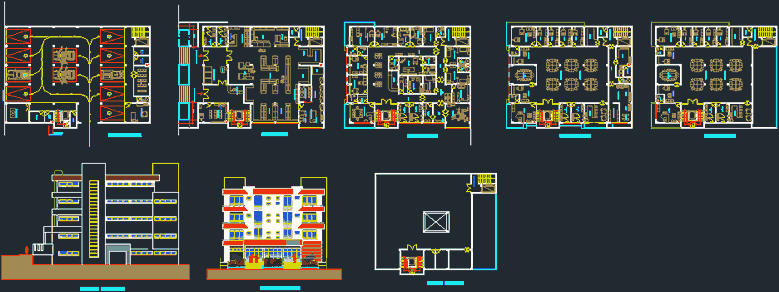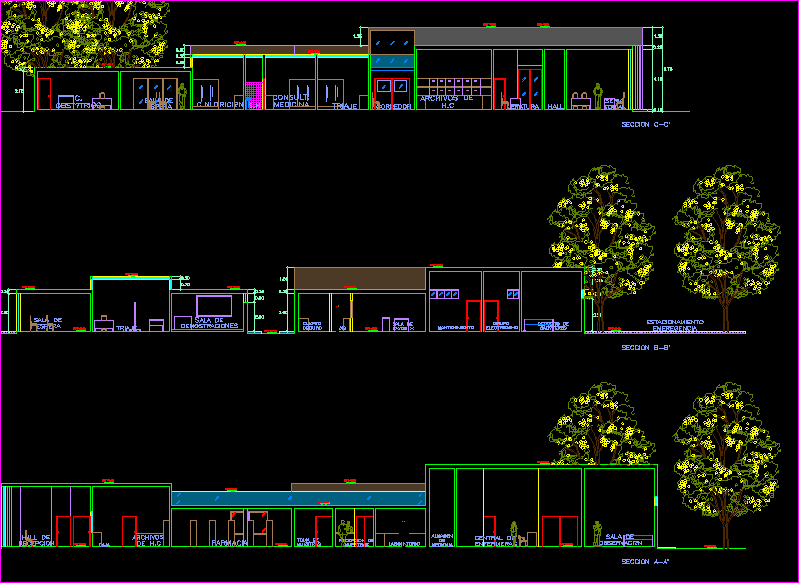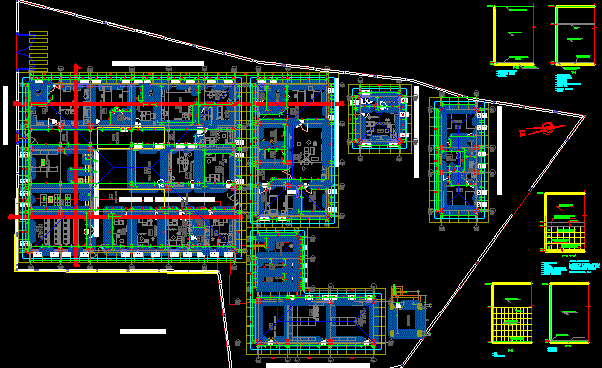Private Clinic And Office DWG Full Project for AutoCAD

The project consists of a multifunctional building, which tells the basement level parking for vehicles, at level supermarket and pharmacy January 1, Level 2 a clinic especially with all the necessary services such as emergency care and operating room , internment rooms, specialty care, administrative area, etc. at level 3 and 4 are business offices with all the areas necessary for a good performance
Drawing labels, details, and other text information extracted from the CAD file (Translated from Spanish):
transformer, boards, patch, panel, retaining wall, electricity duct, telephone and data pipeline, control, service access, toilets, pharmacy, attention, parcel service, cart area, bakery, oven, mass chamber, mixer, blender, work table, cutter, exhibition of bread, fruits and vegetables, dairy, meat, fish, eggs, exhibition, boxes, information, ATMs, supermarket income, clinical income-offices, ramp, cleaning, bathroom, manager, administration, secretary, room, meetings, office, warehouse, cafeteria, work area, laundry, washing, drying, ironing, laundry, hanging, kitchen, hallway, doorman, cellar, garbage, septic, deposit, traumatology, gypsum room , gynecology, sterile, hall, internment v., internment, hospitalization, cardiology, pediatrics, head doctors, ultrasound, general practitioner, recovery, x-rays, room, locker room, dark, laboratory, sample, injectable, attention, dressing , end al, sterile material, quirofano, restricted, basement, ground floor, terrace floor, main facade, rear facade
Raw text data extracted from CAD file:
| Language | Spanish |
| Drawing Type | Full Project |
| Category | Hospital & Health Centres |
| Additional Screenshots | |
| File Type | dwg |
| Materials | Other |
| Measurement Units | Metric |
| Footprint Area | |
| Building Features | Garden / Park, Parking |
| Tags | autocad, basement, building, CLINIC, consists, DWG, full, health, health center, Hospital, Level, medical center, multifunctional, office, offices, parking, Pharmacy, private, Project, Vehicles |








