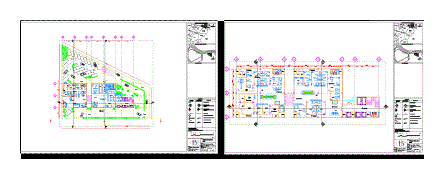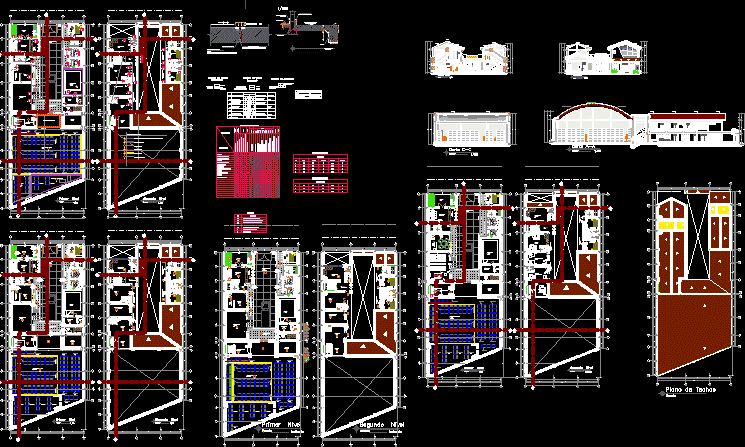Private Hospital For Women DWG Block for AutoCAD

This file contains the architectural plants in a private hospital for women; it may find appropriate furniture for any institution .
Drawing labels, details, and other text information extracted from the CAD file (Translated from Spanish):
men, women, project:, plane key :, scale :, date :, location :, plane :, private hospital, supervisor :, graphic scale :, general notes, reference in, reference, in plant, description, symbology , daniela barrueta segura, via doctor jorge jimenez, cantú, atizapan de zaragoza, state of mexico, sketch of local location, woman, foundation plant, arch. ricardo fregoso, arq. tania díaz, plan section, indicates access, indicates cut, indicates constructive axes, indicates level of finished floor, indicates change of floor, indicates level of parapet, facade, loc, sketch of regional location, indicates façade, indicates key of location, flat, indicates no cut, ground floor, tlalnepantla de baz, naucalpan de juarez, jilotzingo, isidro fabela, otzolotepec, xonacatlan, lerma, huixquilucan, ocoyoacac, federal district, tultitlan, nicolas romero, jiquipilco, temoaya, toluca, machine room , duct facilities, pharmacy, pharmacy warehouse, florist, medical and surgical waste room, warehouse, selection of dirty clothes, reception and departure of clothes, washing and drying, ironing, store clean clothes, stationery copier, file, site and room surveillance, general direction, administration direction, medical services direction, boardroom, reception, boxes, independent offices, secretarial station, waiting room, nursery, cafeteria, kitchen, nutrition, bathroom, bathroom, septic room, reception, control room, magnetic resonance cubicle, mammography cubicle, stretcher station, medical guard room, post-delivery area, operating room, expulsion room, terrace, assembly, storage of supplies, storage of sterile material, sterilization, ceye, nursery, nurses station and dairy preparation, nurses station, cl., white room
Raw text data extracted from CAD file:
| Language | Spanish |
| Drawing Type | Block |
| Category | Hospital & Health Centres |
| Additional Screenshots |
 |
| File Type | dwg |
| Materials | Other |
| Measurement Units | Metric |
| Footprint Area | |
| Building Features | |
| Tags | architectural, autocad, block, CLINIC, DWG, file, find, furniture, health, health center, Hospital, institution, medical center, plants, private, women |








