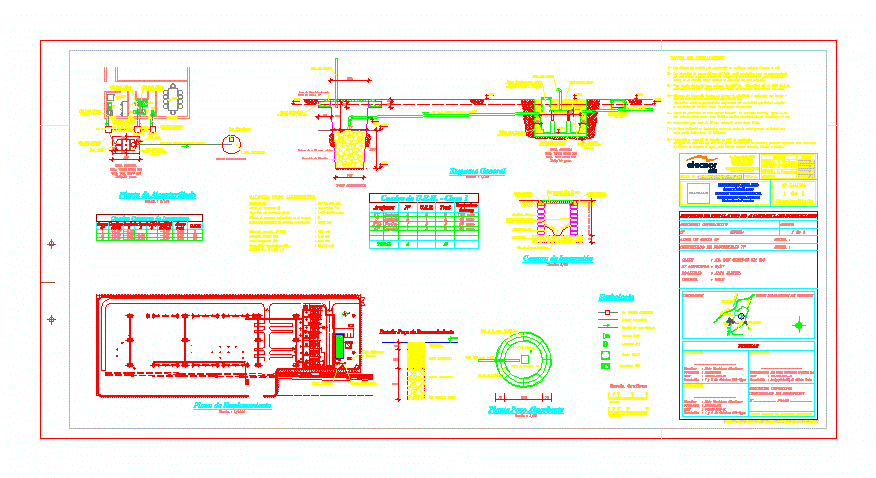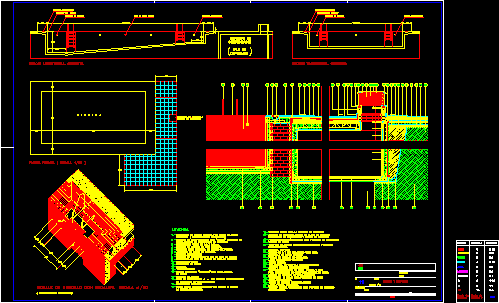Private Plane Sewer DWG Detail for AutoCAD

Plano particularly detailed prefabricated sewage tank and absorbent well
Drawing labels, details, and other text information extracted from the CAD file (Translated from Spanish):
Box of u.e.h. class, U.e.h., total, Artifacts, total, Minimum diameter, Discharge, Lavatory, toilet, shower, Dishwasher, date, Start notice, Certificate of receipt, Final project, Explanatory notes of location, Health service firm, contractor, designer, firms, owner, Feasibility certificate, Location, location, commune, Street, municipal, date, revised, drawing, design, Approved, Project of installation of domiciliary, draft, date:, sheet, first name, date, profession, home, first name, Rut, Plan no, Rev .:, av. Hunching, Floor of, The counts r.m., Phone, Www.elecnor.com, to. Martinez, March, Aldo martinez martinez, Of October., profession, home, first name, Rut, Jahuel, code:, owner, home, Rut, route, Rio maipo, I will herrera, Buin, High jahuel, route, Buzzo, Elector, Chile, There is no nap, Sandy gravel, Sandy limo, Recognition well detail, vegetable, N.t.n., stabilized, Masonry cms, concrete, drainpipe, Sense of runoff, Projected pipe, C.i. Inspection camera, toilet, Lavatory, shower, dishwasher, Graphic scale, scale, scale, Inspection chamber, scale:, Symbology, Sewage plant, scale, to. Martinez, to. Fernandez, March, sewerage, informative, av. The guindos km, High jahuel, Buin, Aldo martinez martinez, architect, October, Aldo martinez martinez, architect, October, Jahuel, Alto jahuel power transmitter s.a., av. Apoquindo of. The counts, Concrete mix, all around, Concrete cap cms, Reinforced of degree, Reinforced frame, Concrete grade, Walls background stucco, Refined pure cement, Site plan, scale, Pvc sanit., Pvc sanit., Pvc sanit., Pvc sanit., Pvc sanit., Cre:, septic tank, chap. Total lts, chap. Util lts, Pers., Crs:, Horizontal pit, code, Infraplast, The drainage of water from the bathroom will be conducted for processing, By network modular septic tank of infraplast its effluents to the absorbent well, Concrete cover with frame type degree cm., Maintenance work will be performed at least a year, Inspection chambers made in interior masonry, Modular concrete grade septic tank protection fence, With reinforcement double mesh similar acma. Coating of reinforcement cm., The horizontal pit will be installed before emptying the sand will be filled with, Water according to manufacturer’s instructions, Alternative: prefabricated chambers proposed by a contractor to be adapted, The levels of height background of the project cameras., UV protection of pvc ventilation pipes., Sanding with fine sandpaper to remove mold release from the factory to obtain a more adherent surface, Enamel paint to white color. Similar tricolor marks., Done in the details of which are shown in this project., Horizontal septic tank for volume of lts. Useful of, For cm pit. Reinforced mesh acma, Installation data, Linear polyethylene lldpe. Infraplast code. Iso certification, Pvc sanit., C.i., Cover cms, Absorbent well, Vent. Pvc, Pvc, Pvc sanit., General scheme, scale, C.i., Pvc sanit., Medium size bolon, Horizontal pit, code, septic tank, chap. Total lts, chap. Util lts, Pers., Infraplast, Reinforced radier slab, With acma mesh, Lifting lifts for registration, Additional watertight accessory, Edr infraplast code, Vent. Pvc, Filling coarse sand, Particle size, Water level, Pvc sanit., Absorbent well, Filtration surface, Cms bumpers minimum, Reinforced concrete slab, Cover, Pvc mm, V. Pvc, its T. Mm. Cm., Absorbent well plant, scale, Mesh faith, Vent. Pvc, I calculate absorbent well, Upper diameter useful, Bottom diameter, Available height, Mts, Total surface area available, endowment, Absorption rate, Absorption surface, Number of people included in the project, Required area according to the project, Concrete wall, Faith est, Cape, camera, Inspection chambers box, Quota radier entrance, Exit border, height, U.e.h., C.i., septic tank, Water room, bomb, Absorbent well, Deputy director of environmental health, Project evaluation, Ministry of Health, Health service, Metropolitan region
Raw text data extracted from CAD file:
Drawing labels, details, and other text information extracted from the CAD file (Translated from Spanish):
Box of u.e.h. class, U.e.h., total, Artifacts, total, Minimum diameter, Discharge, Lavatory, toilet, shower, Dishwasher, date, Start notice, Certificate of receipt, Final project, Explanatory notes of location, Health service firm, contractor, designer, firms, owner, Feasibility certificate, Location, location, commune, Street, municipal, date, revised, drawing, design, Approved, Project of installation of domiciliary, draft, date:, sheet, first name, date, profession, home, first name, Rut, Plan no, Rev .:, av. Hunching, Floor of, The counts r.m., Phone, Www.elecnor.com, to. Martinez, March, Aldo martinez martinez, Of October., profession, home, first name, Rut, Jahuel, code:, owner, home, Rut, route, Rio maipo, I will herrera, Buin, High jahuel, route, Buzzo, Elector, Chile, There is no nap, Sandy gravel, Sandy limo, Recognition well detail, vegetable, N.t.n., stabilized, Masonry cms, concrete, drainpipe, Sense of runoff, Projected pipe, C.i. Inspection camera, toilet, Lavatory, shower, dishwasher, Graphic scale, scale, scale, Inspection chamber, scale:, Symbology, Sewage plant, scale, to. Martinez, to. Fernandez, March, sewerage, informative, av. The guindos km, High jahuel, Buin, Aldo martinez martinez, architect, October, Aldo martinez martinez, architect, October, Jahuel, Alto jahuel power transmitter s.a., av. Apoquindo of. The counts, Concrete mix, all around, Concrete cap cms, Reinforced of degree, Reinforced frame, Concrete grade, Walls background stucco, Refined pure cement, Site plan, scale, Pvc sanit., Pvc sanit., Pvc sanit., Pvc sanit., Pvc sanit., Cre:, septic tank, chap. Total lts, chap. Util lts, Pers., Crs:, Horizontal pit, code, Infraplast, The drainage of water from the use of the bath will be conducted for processing, By network modular septic tank infraplast its effluents to the absorbent well, Concrete top with grade cm frame., Maintenance work will be performed at least a year, Inspection chambers made in interior masonry plaster, Modular concrete grade septic tank protection fence, With reinforcement double mesh similar acma. Coating of reinforcement cm., The horizontal pit will be installed before emptying the sand will be filled with, Water according to manufacturer’s instructions, Alternative: prefabricated chambers proposed by a contractor to be adapted, The levels of height background of the project cameras., UV protection of pvc ventilation pipes., Sanding of pipe with fine sandpaper to remove mold release from the factory procure a more adherent surface, Paint white enamel. Similar tricolor marks., Done in the details of which are shown in this project., Horizontal septic tank for volume of lts. Useful of, For cm pit. Reinforced mesh acma, Installation data, Linear polyethylene lldpe. Infraplast code. Iso certification, Pvc sanit., C.i., Cap cms, Absorbent well, Vent. Pvc, Pvc, Pvc sanit., General scheme, scale, C.i., Pvc sanit., Medium size bolon, Horizontal pit, code, septic tank, chap. Total lts, chap. Util lts, Pers., Infraplast, Reinforced radier slab, With acma mesh, Lifting parts for logging, Additional watertight accessory, Edr infraplast code, Vent. Pvc, Filling coarse sand, Particle size, Water level, Pvc sanit., Absorbent well, Filtration surface, Cms bumpers minimum, Reinforced concrete slab, M., Pvc mm, V. Pvc, its T. Mm. Cm., Absorbent well plant, scale, Mesh faith, Vent. Pvc, I calculate absorbent well, Useful upper diameter, Bottom diameter, Available height, Mts, Total available area, endowment, Absorption rate, Absorption surface, Number of people included in the project, Required area according to the project, Concrete wall, Faith est, Cape, camera, Inspection chambers box, Quota radier entrance, Exit border, height, U.e.h., C.i., septic tank, Water room, bomb, Absorbent well, Subdireccion of environmental health, Project evaluation, Ministry of Health, Health service, Metropolitan region
Raw text data extracted from CAD file:
| Language | Spanish |
| Drawing Type | Detail |
| Category | Water Sewage & Electricity Infrastructure |
| Additional Screenshots |
 |
| File Type | dwg |
| Materials | Concrete, Masonry, Other |
| Measurement Units | |
| Footprint Area | |
| Building Features | Car Parking Lot |
| Tags | absorbent, autocad, DETAIL, detailed, DWG, kläranlage, plane, plano, prefabricated, private, sewage, sewer, tank, treatment plant |








