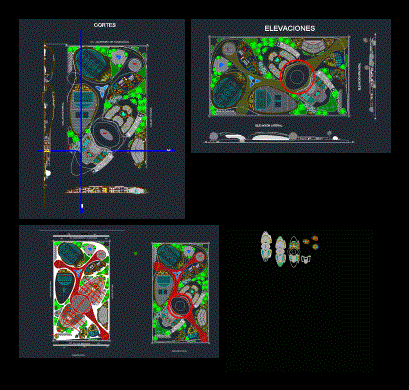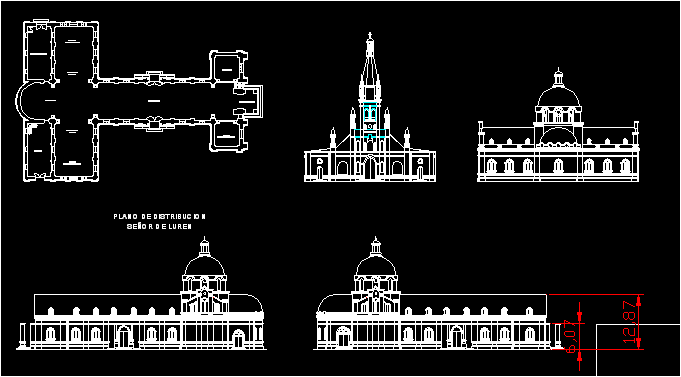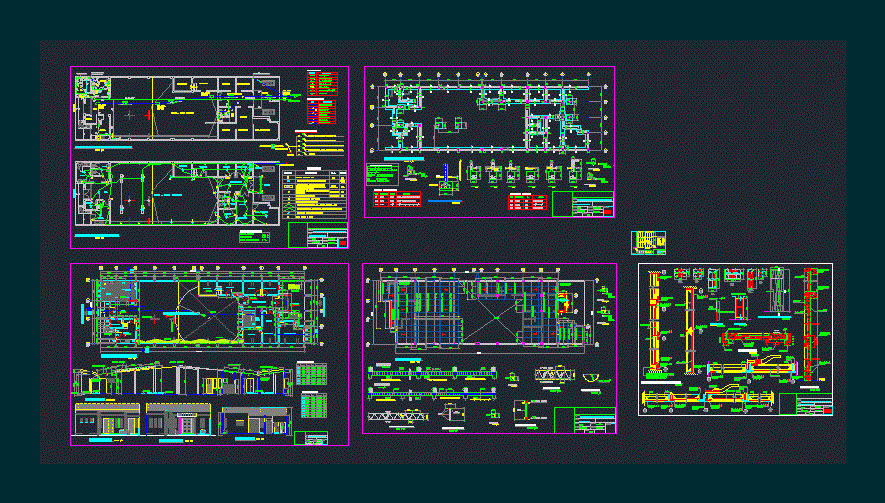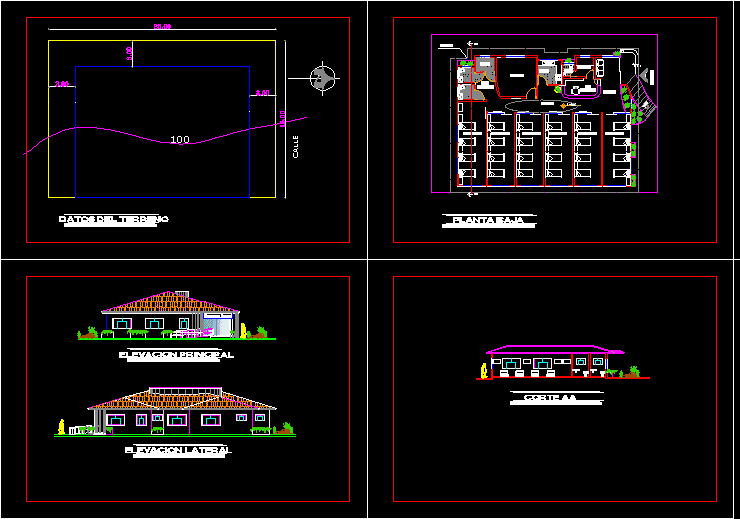Choose Your Desired Option(s)
×ADVERTISEMENT

ADVERTISEMENT
Levels; Cortes; Elevations; Plano detail
| Language | Other |
| Drawing Type | Detail |
| Category | Schools |
| Additional Screenshots | |
| File Type | dwg |
| Materials | |
| Measurement Units | Metric |
| Footprint Area | |
| Building Features | |
| Tags | autocad, College, cortes, DETAIL, DWG, elevations, levels, library, plano, private, school, university |
Related Products
School Building
$30.00
Same Contributor
Featured Products
LIEBHERR LR 1300 DWG
$50.00








