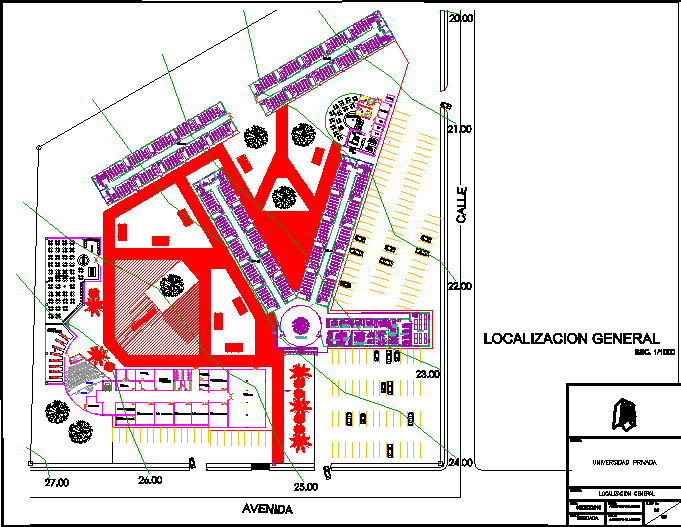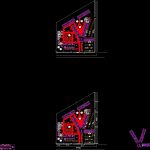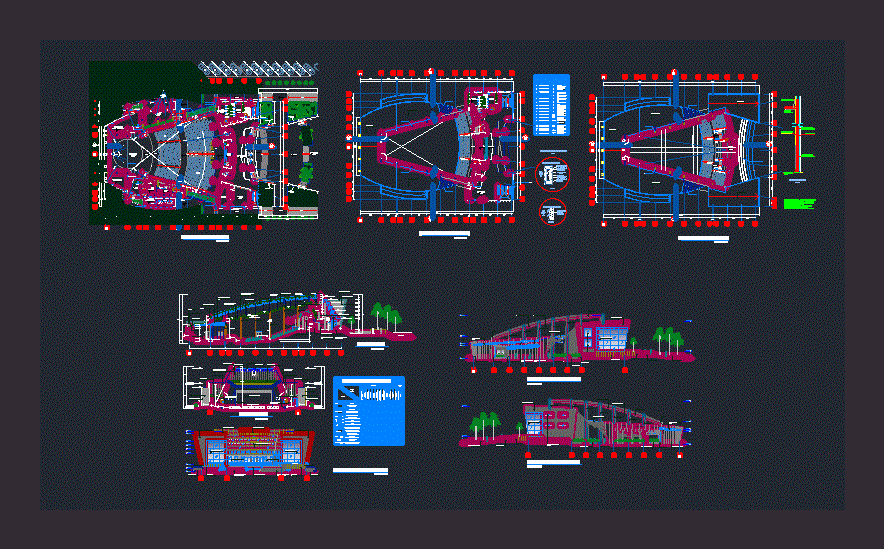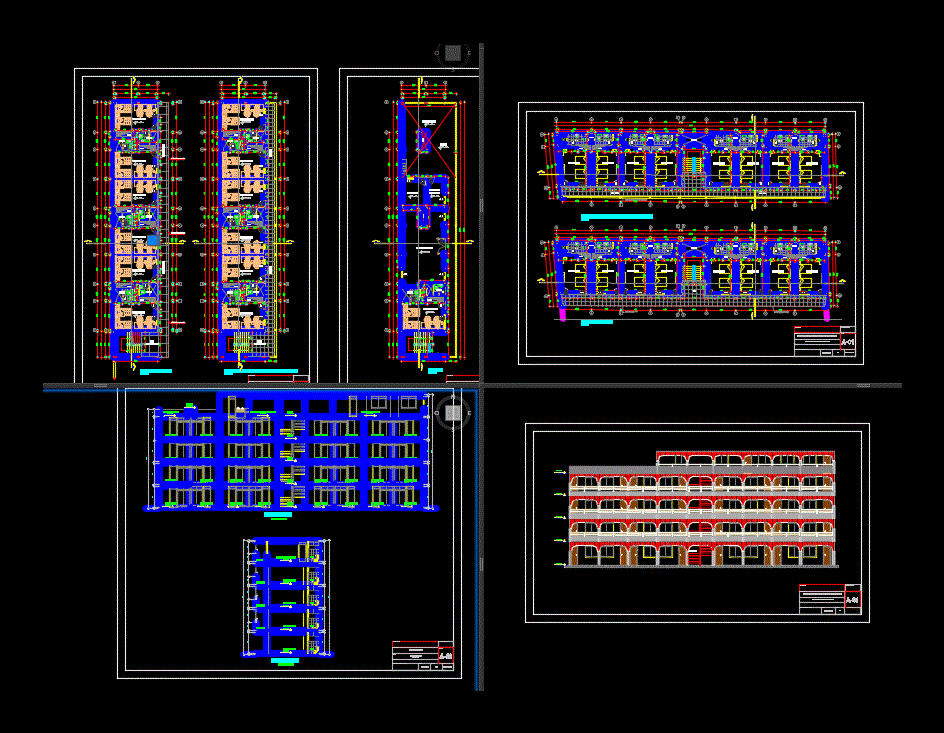Private University DWG Block for AutoCAD

Design private University inside the country , Include architectural plants
Drawing labels, details, and other text information extracted from the CAD file (Translated from Spanish):
fixt, tank toilet, auditorium seat, side chair, cafe seat, work, culture, freedom, spv, esia, health., empty., projection of the profile., projection of slab., vestibule., upload., access., file school., waiting room., school control headquarters., documents storage., duct., cto. toilet., cultural dissemination., stationery., school control., union., academic programming., social service., job bank., scholarships., pagaduria, accounting and treasury., attention for students., human resources. , deposit, dig, dishwashing, washing pots, soup, fryer, bvm, bvh, podium, auditorium, general location, project :, contains :, date :, scale :, drawing :, design :, flat no. hospital, locali, ground floor, private university, architectural plant, blocks of classrooms, cafeteria administrative area, tec. educational and academic matters, upper floor, blocks of classrooms, administrative area, tec. educational and academic matters, library, computer area, auditorium, laboratories, maintenance and workshops, laboratories, maintenance and workshops, low., fm, library, control, magazines, be, file, accounting, academic programming, scholarships, human resources, claims, applications, social service, director’s office, registration, waiting room, meeting room, tech meetings. educational, academic affairs, equipment deposit, film archive, office, office tec. educ., general secretary, secretaries, ramp, nursery, lab. of chemistry, lab. of biology, lab. of zoology, botanica, joinery workshop and carpentry, dep. materials, glasses, welding workshop, dep. tools, plumbing, maintenance manager, meeting room, dep. equipment, computer area, f.h, f.c, avenue, street, roof, gas, garbage, classrooms, cafeteria
Raw text data extracted from CAD file:
| Language | Spanish |
| Drawing Type | Block |
| Category | Schools |
| Additional Screenshots |
 |
| File Type | dwg |
| Materials | Glass, Other |
| Measurement Units | Metric |
| Footprint Area | |
| Building Features | A/C |
| Tags | architectural, autocad, block, College, COUNTRY, Design, DWG, include, library, plants, private, school, university |








