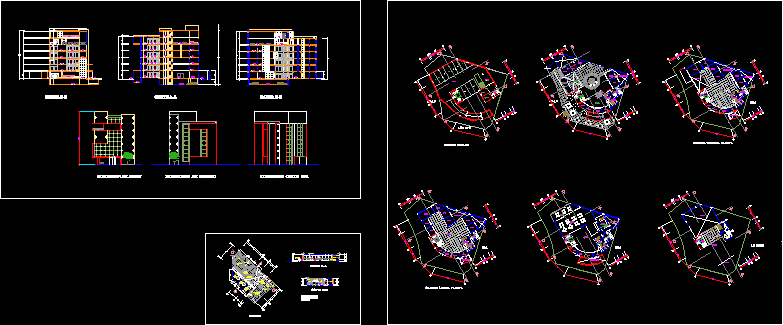Private University Extension Of Tacna DWG Block for AutoCAD
ADVERTISEMENT

ADVERTISEMENT
Planimetry general enlargement of the university faculty of civil engineering
Drawing labels, details, and other text information extracted from the CAD file (Translated from Spanish):
vacuum pump, settlement test, abrasion machine, bending test machine, torsion test machine, sshh. v., sshh. d., nome, telefone, plate :, date :, advisor :, scale :, plane :, general planimetry, bachelor :, district of pocollay, av. Jorge Basadre – Capanique, project: Extension of the private university of Tacna, location:
Raw text data extracted from CAD file:
| Language | Spanish |
| Drawing Type | Block |
| Category | Schools |
| Additional Screenshots |
 |
| File Type | dwg |
| Materials | Other |
| Measurement Units | Metric |
| Footprint Area | |
| Building Features | Deck / Patio |
| Tags | autocad, block, civil, College, DWG, engineering, enlargement, extension, faculty, general, library, planimetry, private, school, Tacna, university |








