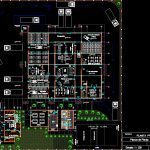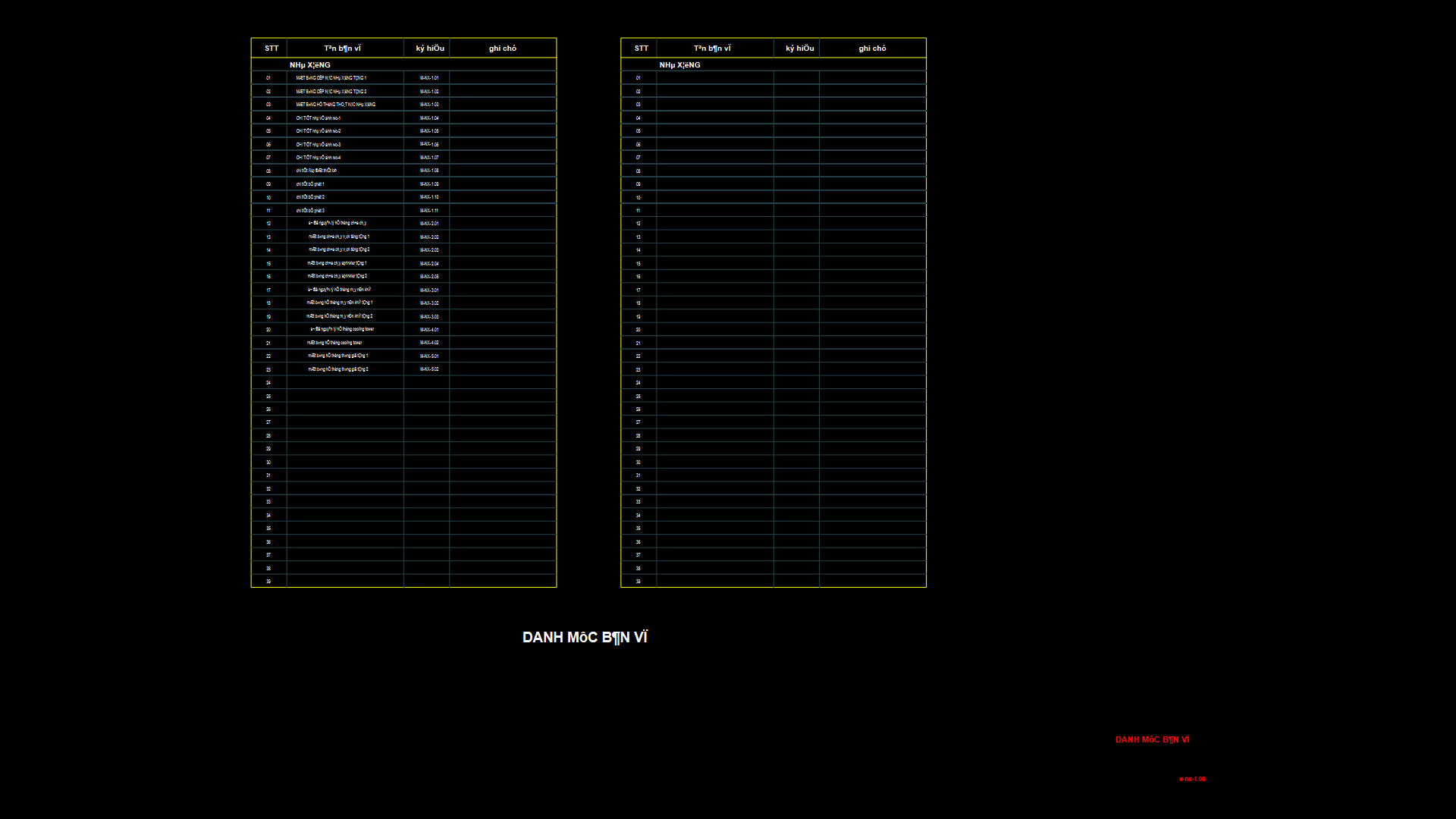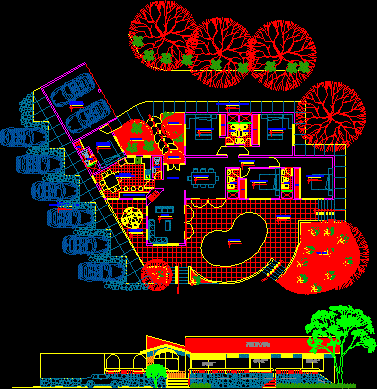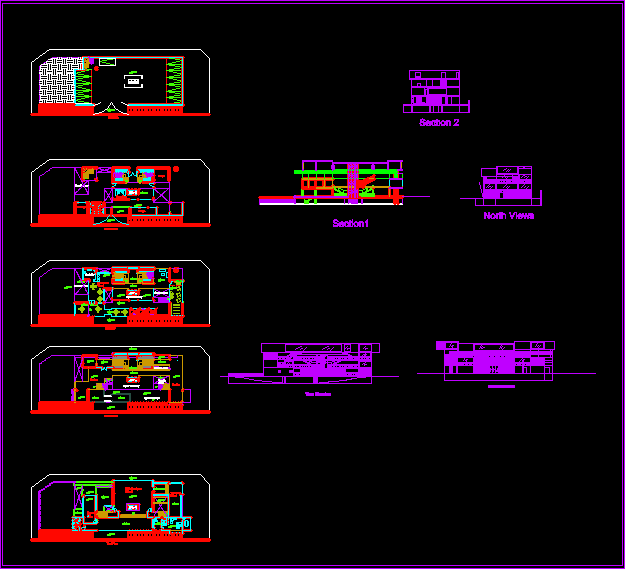Processing Plant Of Tara DWG Block for AutoCAD
ADVERTISEMENT

ADVERTISEMENT
Processing plant of Tara
Drawing labels, details, and other text information extracted from the CAD file (Translated from Spanish):
administrative area, management, parking, maneuver yard, floor plans, tara processing plant, project :, area :, jhean p. chulán saavedra, heavy vehicles entry, cleaning room, t. of machines, rubber warehouse, tara dust warehouse, administration, recep. and sales, s. of meetings, of. accountant, npt, ss.hh., dressing rooms, dining room, selection screen, endosperm, seed, shell, germ, thin separator, hammer mill, bagger, heavy log, pantry, kitchen, volleyball court, tool store, name :, quality control, glass window, wooden door, wooden gate
Raw text data extracted from CAD file:
| Language | Spanish |
| Drawing Type | Block |
| Category | Industrial |
| Additional Screenshots |
 |
| File Type | dwg |
| Materials | Glass, Wood, Other |
| Measurement Units | Metric |
| Footprint Area | |
| Building Features | Garden / Park, Deck / Patio, Parking |
| Tags | autocad, block, DWG, factory, industrial building, plant, processing |








