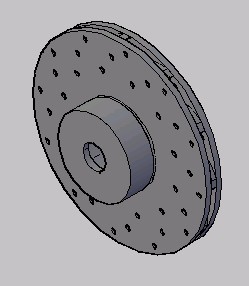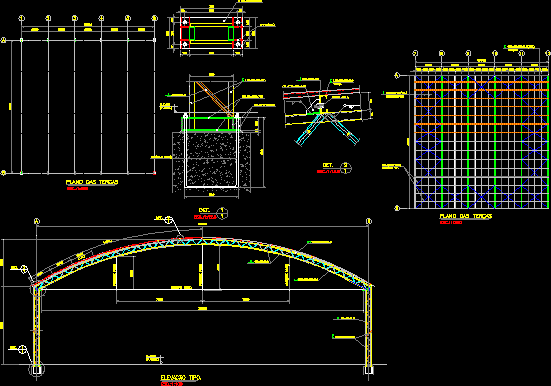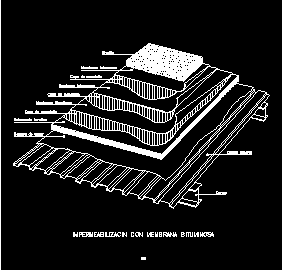Choose Your Desired Option(s)
×ADVERTISEMENT

ADVERTISEMENT
Profile – 2D – Generic – Profile Laminate Gypsum Panel
| Language | N/A |
| Drawing Type | Block |
| Category | Construction Details & Systems |
| Additional Screenshots |
|
| File Type | dwg |
| Materials | |
| Measurement Units | |
| Footprint Area | |
| Building Features | |
| Tags | aluminio, aluminium, aluminum, autocad, block, ceiling, DWG, generic, gesso, gips, glas, glass, gypsum, l'aluminium, laminate, le verre, mauer, mur, panel, panels, parede, partition wall, plaster, plâtre, profile, vidro |
ADVERTISEMENT
Download Details
$3.87
Release Information
-
Price:
$3.87
-
Categories:
-
Released:
October 17, 2017








