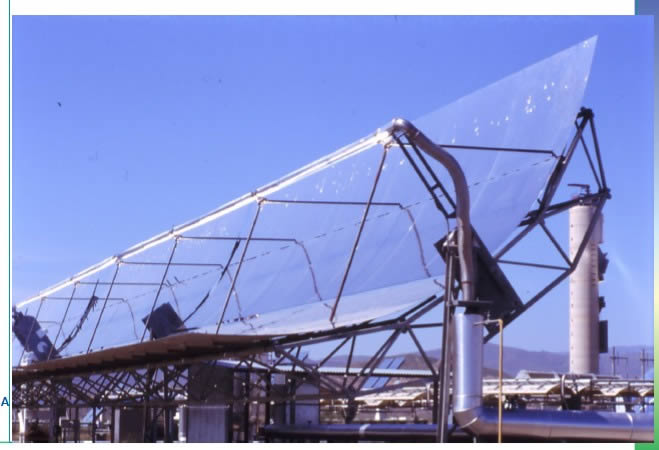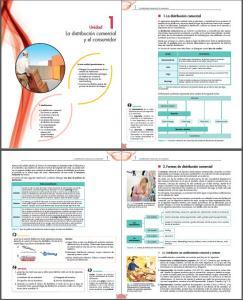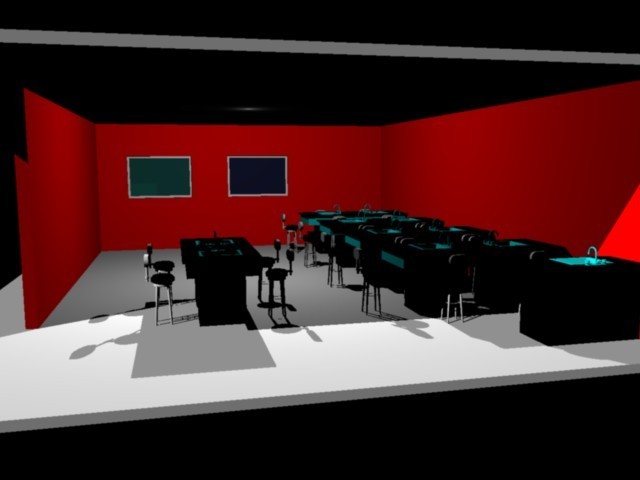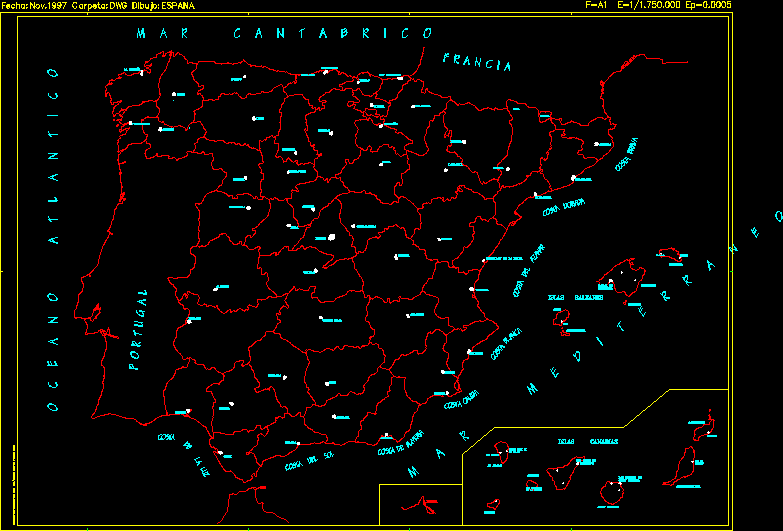Profile Of Land DWG Elevation for AutoCAD

It is a profile of terrain elevations where indicated some constructions
Drawing labels, details, and other text information extracted from the CAD file (Translated from Spanish):
gym offices, gym warehouse, transformer base, profile axis, work material
Raw text data extracted from CAD file:
| Language | Spanish |
| Drawing Type | Elevation |
| Category | Handbooks & Manuals |
| Additional Screenshots |
 |
| File Type | dwg |
| Materials | Other |
| Measurement Units | Metric |
| Footprint Area | |
| Building Features | |
| Tags | autocad, constructions, DWG, elevation, elevations, land, lot, profile, terrain |








