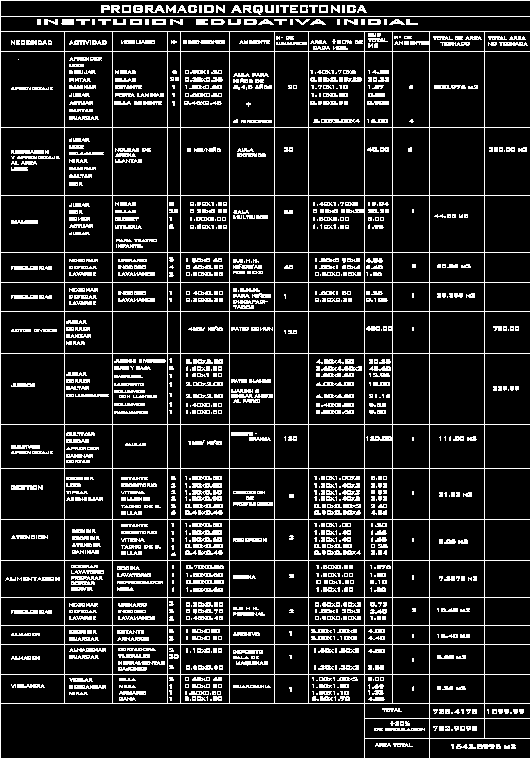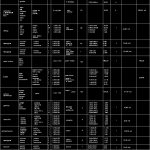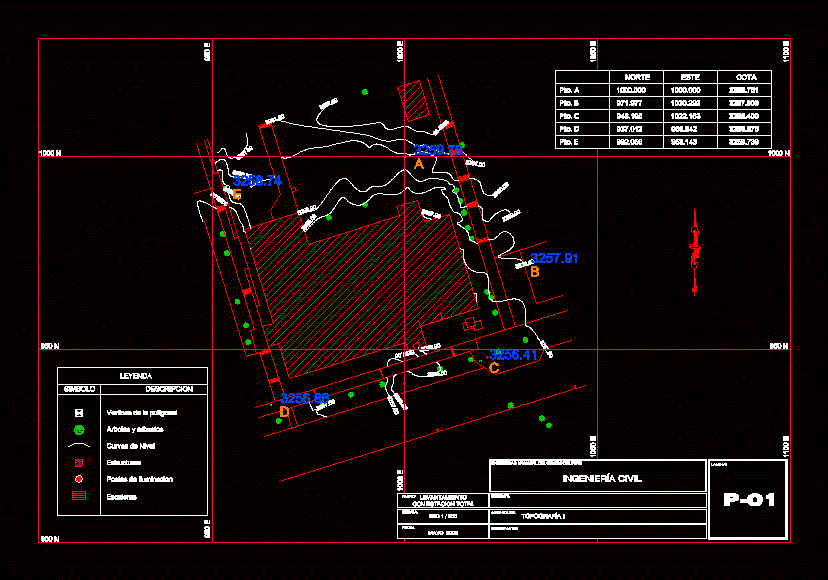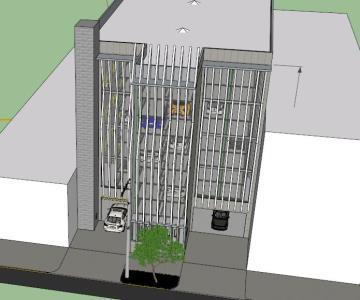Program Architecture DWG Block for AutoCAD

Table with activity – areas – areas – etc
Drawing labels, details, and other text information extracted from the CAD file (Translated from Spanish):
roofed area shelter, architectural programming, need, activity, furniture, dimensions, environment, total covered area, total area not roofed, learning, learn, read, draw, paint, walk, play, act, sing, save, tables, chairs , shelf, porta laminas, teaching chair, recreation and learning to the free area, relax, look, jump, laugh, sand bags rims, classroom, dialogue, eating, closet, props, for children’s theater, multipurpose room, physiological, mix , defecate, wash, urinal, sink, toilet, sshh for handicapped children, civic events, running, dancing, common playground, games, columbiarse, various games, up and down, labyrinth, columvios with rims, columvios, handrails, carousel, crops learning, cultivating, caring, walking, cutting, cages , garden – farm, management, writing, typing, advise, showcase, armchairs, desk, b. tacho., teachers’ direction, attention, support, attend, reception, feeding, cooking, lavatory, prepare, cut, kitchen, refrigerator, lavatory, table, sshh personnel, warehouse, cabinets, file, store, cutter, tools drawers, trusses, warehouse machine room, surveillance, monitor, rest, chair, wardrobe, bed, guardian, total, total area
Raw text data extracted from CAD file:
| Language | Spanish |
| Drawing Type | Block |
| Category | Handbooks & Manuals |
| Additional Screenshots |
 |
| File Type | dwg |
| Materials | Other |
| Measurement Units | Metric |
| Footprint Area | |
| Building Features | Garden / Park, Deck / Patio |
| Tags | architecture, areas, autocad, block, DWG, program, table |








