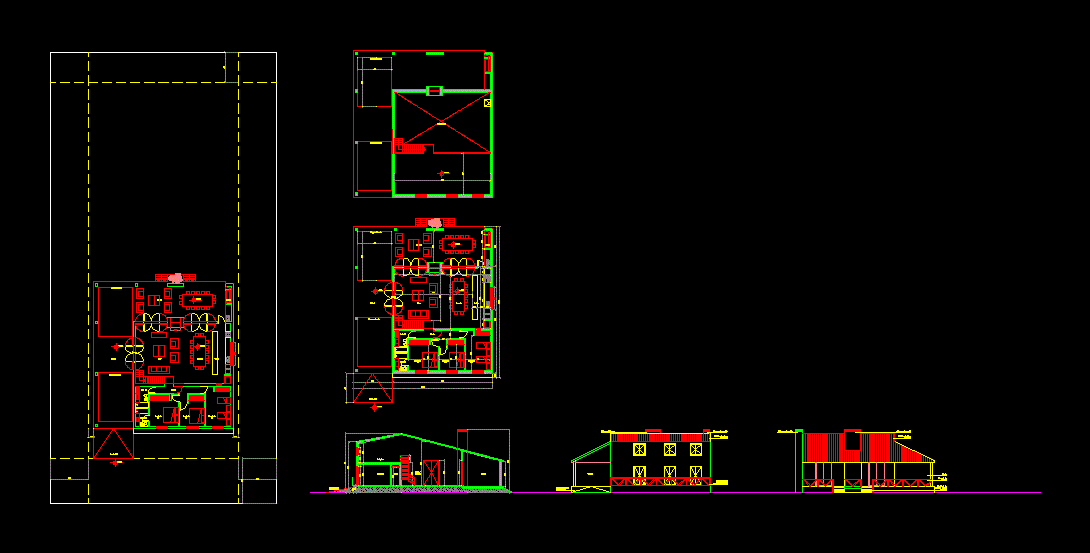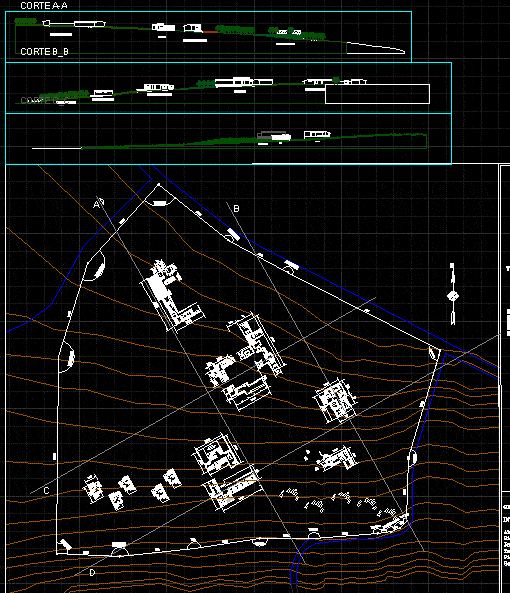Choose Your Desired Option(s)
×ADVERTISEMENT

ADVERTISEMENT
Housing project plants – sections – facades – dimensions – designations
| Language | Other |
| Drawing Type | Full Project |
| Category | Hospital & Health Centres |
| Additional Screenshots | |
| File Type | dwg |
| Materials | |
| Measurement Units | Metric |
| Footprint Area | |
| Building Features | |
| Tags | abrigo, autocad, bedrooms, designations, dimensions, duplex house, DWG, facades, full, geriatric, house 2 levels, Housing, plants, Project, residence, sections, shelter |
ADVERTISEMENT
Download Details
$3.87
Release Information
-
Price:
$3.87
-
Categories:
-
Released:
April 10, 2018
Same Contributor
Featured Products
LIEBHERR LR 1300 DWG
$75.00








