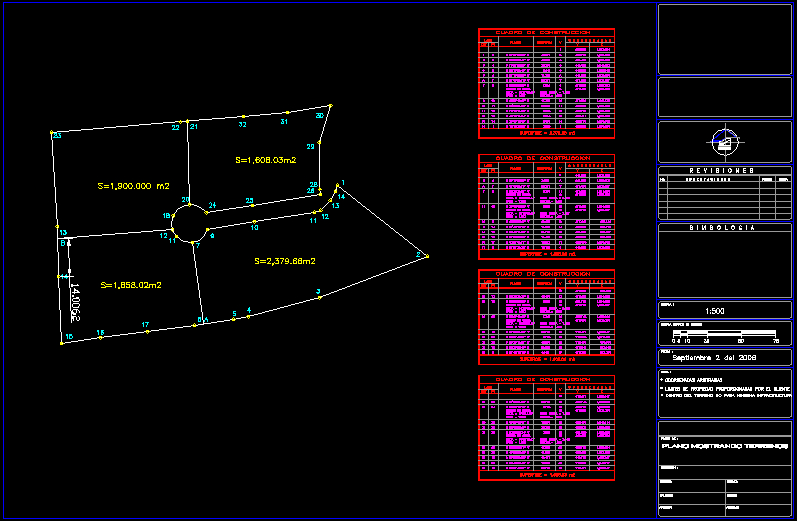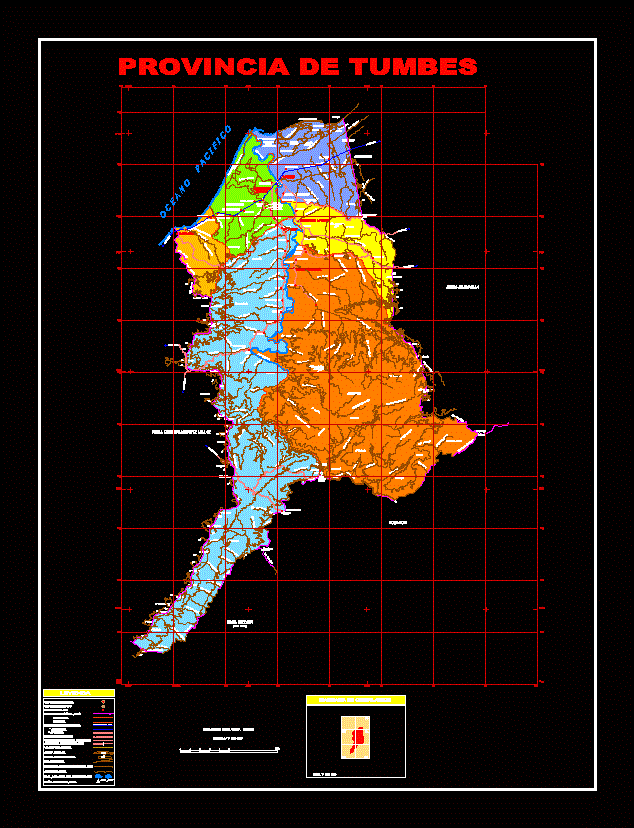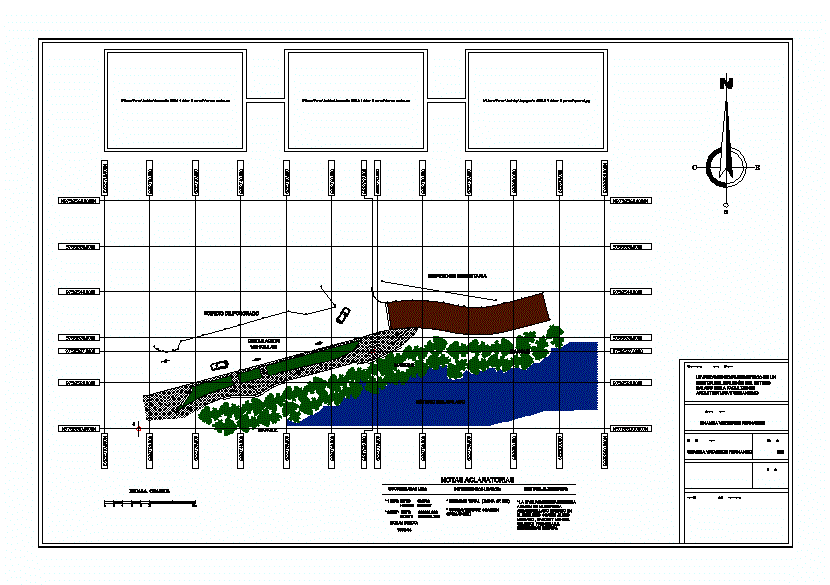Project 3D DWG Full Project for AutoCAD
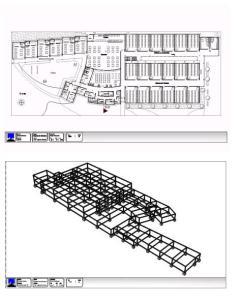
Full draft structure structures – 3d Model – Solid modeling – no textures
Drawing labels, details, and other text information extracted from the CAD file (Translated from Spanish):
i. or. p. santiago mariño, architecture, draft:, basic school, content:, lifting, matter:, structure project, teacher:, arq yuglenis ocando, designer:, rudy rodriguez, day:, month:, year:, esc:, sheet:, draft:, basic school, content:, lifting, matter:, structure project, teacher:, arq yuglenis ocando, designer:, rudy rodriguez, day:, month:, year:, esc:, sheet:, grill, concrete, draft:, basic school, content:, structure, matter:, structure project, teacher:, arq yuglenis ocando, designer:, rudy rodriguez, day:, month:, year:, esc:, sheet:, draft:, basic school, content:, ceiling tile, matter:, structure project, teacher:, arq yuglenis ocando, designer:, rudy rodriguez, day:, month:, year:, esc:, sheet:, i. or. p. santiago mariño, architecture, draft:, basic school, content:, floor tile, matter:, structure project, teacher:, arq yuglenis ocando, designer:, rudy rodriguez, day:, month:, year:, esc:, sheet:, draft:, basic school, content:, structure, matter:, structure project, teacher:, arq yuglenis ocando, designer:, rudy rodriguez, day:, month:, year:, esc:, sheet:, concrete, losacero, metallic profile, mm in diameter mm, connectors: pins, length with head, detail of the steel, concrete, draft:, basic school, content:, facades cuts, matter:, structure project, teacher:, arq yuglenis ocando, designer:, rudy rodriguez, day:, month:, year:, esc:, sheet:, draft:, basic school, content:, picture of colunnas, matter:, structure project, teacher:, arq yuglenis ocando, designer:, rudy rodriguez, day:, month:, year:, esc:, sheet:, draft:, basic school, content:, crockery between floors, matter:, structure project, teacher:, arq yuglenis ocando, designer:, rudy rodriguez, day:, month:, year:, esc:, sheet:, draft:, basic school, content:, crockery between floors, matter:, structure project, teacher:, arq yuglenis ocando, designer:, rudy rodriguez, day:, month:, year:, esc:, sheet:, draft:, basic school, content:, crockery between floors, matter:, structure project, teacher:, arq yuglenis ocando, designer:, rudy rodriguez, day:, month:, year:, esc:, sheet:, draft:, basic school, content:, crockery between floors, matter:, structure project, teacher:, arq yuglenis ocando, designer:, rudy rodriguez, day:, month:, year:, esc:, sheet:, draft:, basic school, content:, enclosures, matter:, structure project, teacher:, arq yuglenis ocando, designer:, rudy rodriguez, day:, month:, year:, esc:, sheet:, draft:, basic school, content:, floor tile, matter:, structure project, teacher:, arq yuglenis ocando, designer:, rudy rodriguez, day:, month:, year:, esc:, sheet:, isometric drawing, coating of glazed material, molding for corner wall headboard, stove pine wood, molding, pine solid wood door, expansive taquete screw, mortar cement sand thickness to receive tile coating, red partition wall annealed, Secretary, pro salon
Raw text data extracted from CAD file:
| Language | Spanish |
| Drawing Type | Full Project |
| Category | Misc Plans & Projects |
| Additional Screenshots |
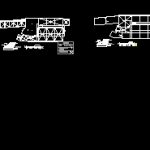  |
| File Type | dwg |
| Materials | Concrete, Steel, Wood |
| Measurement Units | |
| Footprint Area | |
| Building Features | |
| Tags | assorted, autocad, details, draft, DWG, full, model, Modeling, Project, solid, structure, structures, textures |


