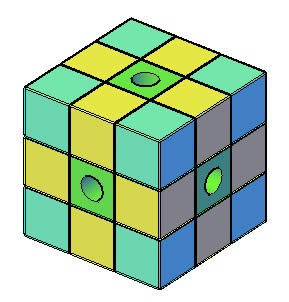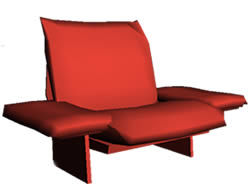Project Of Booths And Toilets DWG Full Project for AutoCAD

Booths project and toilets – Constructive details – Phone booths – Details of paverments
Drawing labels, details, and other text information extracted from the CAD file (Translated from Spanish):
detail b. foundation and support, load-bearing walls of the floor slab, forging of prefabricated concrete slabs, construction iii, emilio garcia roca, foundation and structure, plant. quartering of pavements, pavements, stoneware, parquet, wooden floating pavement, stoneware pavement, details of roof, enclosures, railings, ceilings and false ceilings, details of pavements, floating wooden pavements, top floor. cutting of ceilings, ceilings, dimensions in mm, enclosures, suspended false ceiling, lower floor covering, details of roof, ceilings and false ceilings, false ceiling-glass, in floor edge, false ceiling- enclosure, dimensions in m., elevations and sections, elevation c, elevation b, elevation a, elevation d, construction elements. details, and rigid thermal insulation of extruded polystyrene, raised to, raised c, raised d, raised b, legend of constructive elements, dimensions in m
Raw text data extracted from CAD file:
| Language | Spanish |
| Drawing Type | Full Project |
| Category | Furniture & Appliances |
| Additional Screenshots |
      |
| File Type | dwg |
| Materials | Concrete, Glass, Wood, Other |
| Measurement Units | Metric |
| Footprint Area | |
| Building Features | Garden / Park |
| Tags | autocad, booths, constructive, details, DWG, full, furniture, meubles, möbel, móveis, phone, Project, salon, toilets |








