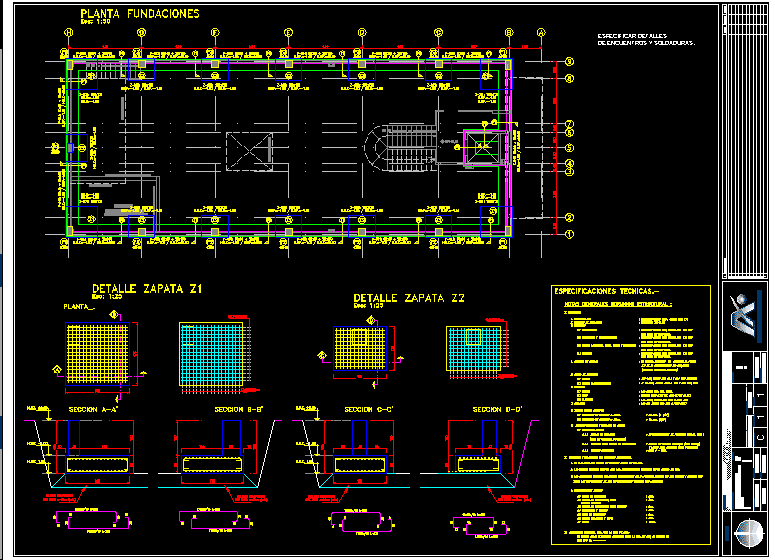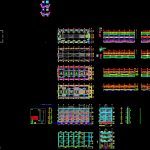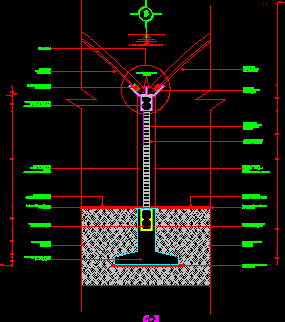Project Building Calculate DWG Full Project for AutoCAD

Project calculate building
Drawing labels, details, and other text information extracted from the CAD file (Translated from Spanish):
modifications, flat content:, unit cad:, civil engineer:, revised :, scale :, date :, specialty, plane number, revision, flat code, revision, date, trade, owner :, drew, projected :, address: , project:, north, machine, scissor – lift, empty projection, mezzanine projection, channel evacuation water washing vehicles, maintenance of own vehicles, concrete slab, roof skylight, timber frame, slope slab, roof, perimeter channel of water evacuation, asphalt shingle, cover box scale, details of beams, architecture, l. marquez, l. beltran, luis mahidi marquez c., mainares, l. flowers, building maizares, —, detail of beams, sense plate collaborator, construction details, plant, front, elevation beams h axis, elevation beams axis b, elevation beams axis a, ind., general elevation axis h, general elevation axis cd, detail pillars, specifications, beam, anchor plate, lateral, det. constructive, details of foundation beams, total, long, no, diam., pos., empty elevator box, hull pads, beam support, empty crockery, stairs, collaborating earthenware, refined floor radier, beam height, continuous cord welding, calculated ipe steel profile, empty staircase, scantillon d axis, elevator pit, management office, office management, plant foundations, eett, ind, plant_., section a-a ‘, section b-b’, section c-c ‘, section d-d’, technical specifications.-, all the provisions of the technical specifications for concrete., ii execution and placement of the structural concrete., general notes structural concrete:, i materials,: must be made of according to the point, against ground, beam type in: ——-, specify details, of encounters and welds.
Raw text data extracted from CAD file:
| Language | Spanish |
| Drawing Type | Full Project |
| Category | Construction Details & Systems |
| Additional Screenshots |
 |
| File Type | dwg |
| Materials | Concrete, Steel, Other |
| Measurement Units | Metric |
| Footprint Area | |
| Building Features | Elevator |
| Tags | autocad, building, cálculate, DWG, full, Project, stahlrahmen, stahlträger, steel, steel beam, steel frame, structure, structure en acier |








