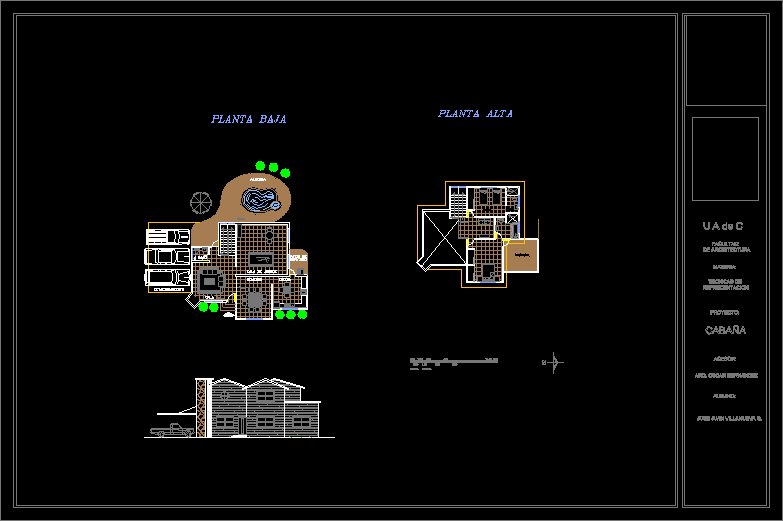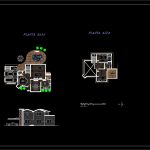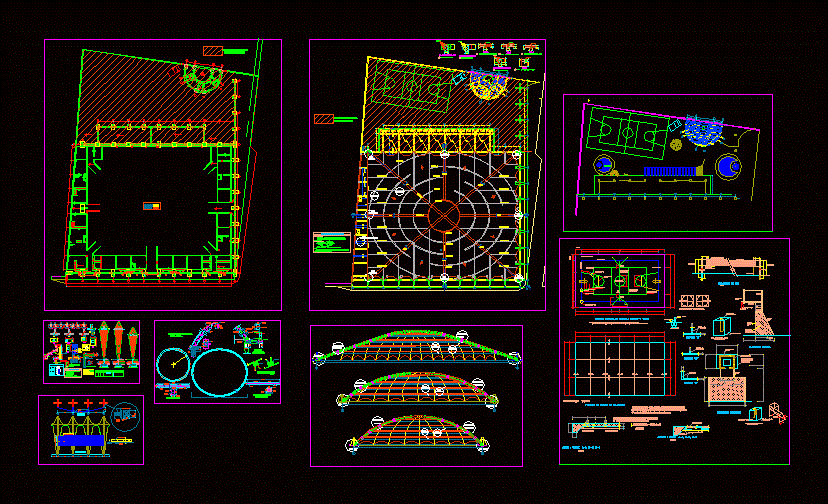Project Cabin DWG Full Project for AutoCAD
ADVERTISEMENT

ADVERTISEMENT
PROJECT CABIN
Drawing labels, details, and other text information extracted from the CAD file (Translated from Spanish):
access, mts., graphic scale, access, low level, top floor, living room, dinning room, kitchen, game room, bath, terrace, reading room, bath, parking lot, service yard, swimming pool, architecture facuilty, matter:, reprecentation techniques, draft:, cabin, acesor:, arq oscar hernandez, student:, jose juan villanueva s.
Raw text data extracted from CAD file:
| Language | Spanish |
| Drawing Type | Full Project |
| Category | Misc Plans & Projects |
| Additional Screenshots |
 |
| File Type | dwg |
| Materials | |
| Measurement Units | |
| Footprint Area | |
| Building Features | Pool, Deck / Patio, Parking, Garden / Park |
| Tags | assorted, autocad, cabin, DWG, field, full, Project |







