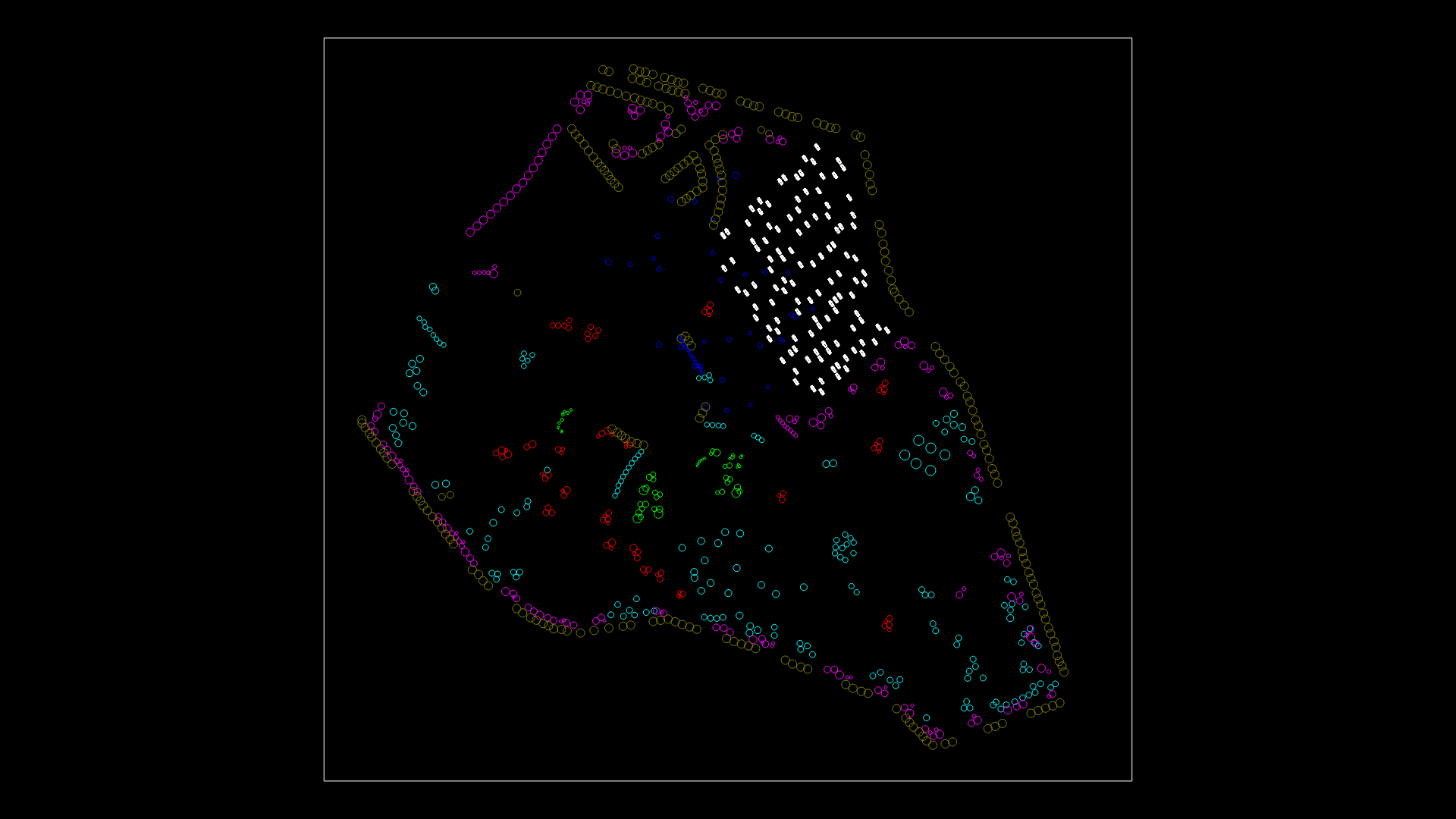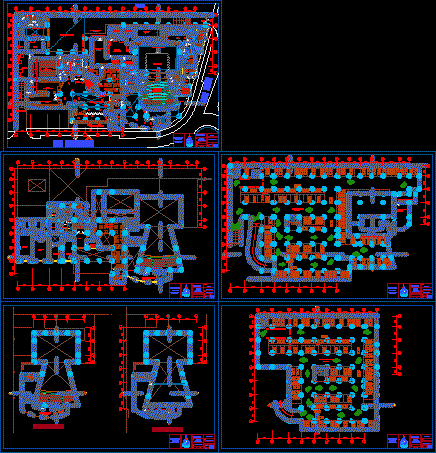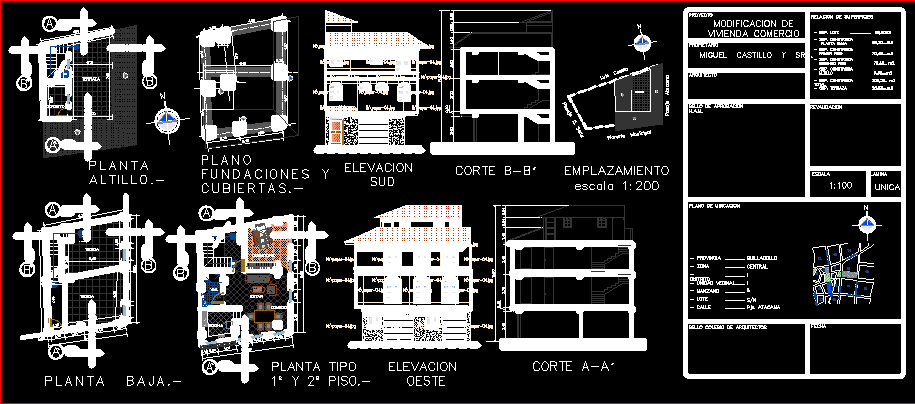Project Of Carilo Beach In Argentina DWG Full Project for AutoCAD

Project of Carilo beah in Argentina – Plants – Sections – Elevations
Drawing labels, details, and other text information extracted from the CAD file (Translated from Spanish):
my proposal is based on a linking platform, the functional building, the parking lot, and the tents sector., the intention is that through it flows the public in a linear way, and with certainty of direction., for this the building was placed with its different services in a bar, transverse to the sea to generate two spaces :, of tents., so when accessing the spa the administration receives us from a, semi-covered at the intersection between our building and the linker., to the back of the same is the massage room which was, located in this way to achieve an isolation of circulations, prinmcipales with an own deck., the auction of the main artery of circulation is the bar as it enjoys, the Panoramic view of the sea from an open balcony, the sector discovered for recitals or gymnastics activities was arranged, so that when you are enjoying any of these activities, you can also appreciate the sea as a protagonist., we created an access to complementary parking to free, uncomfortable circulations and provoke a viewpoint in its core., cross section, cut view, view from the sea
Raw text data extracted from CAD file:
| Language | Spanish |
| Drawing Type | Full Project |
| Category | Parks & Landscaping |
| Additional Screenshots |
 |
| File Type | dwg |
| Materials | Other |
| Measurement Units | Metric |
| Footprint Area | |
| Building Features | Garden / Park, Deck / Patio, Parking |
| Tags | amphitheater, argentina, autocad, beach, DWG, elevations, full, park, parque, plants, Project, recreation center, sections |








