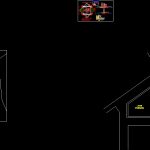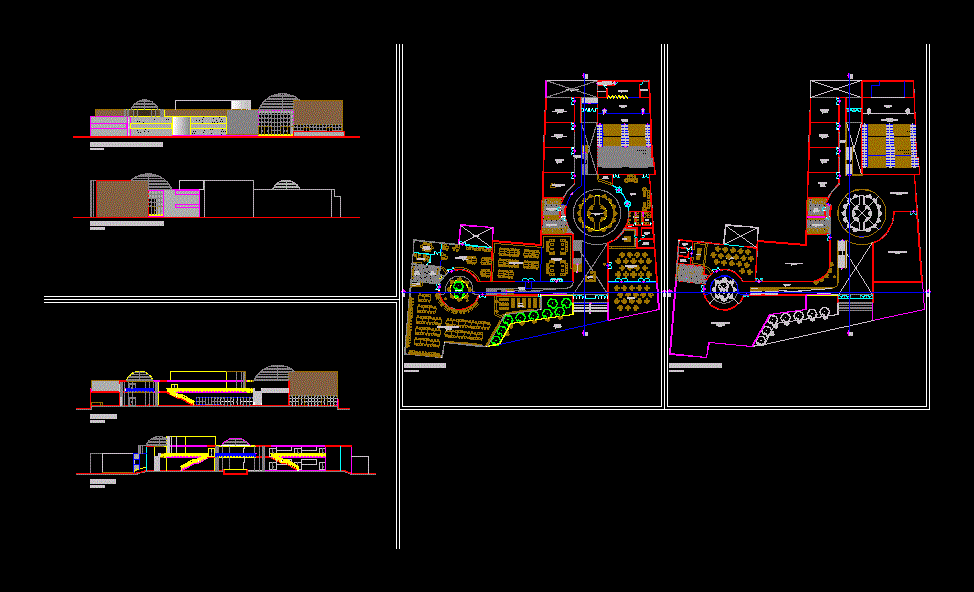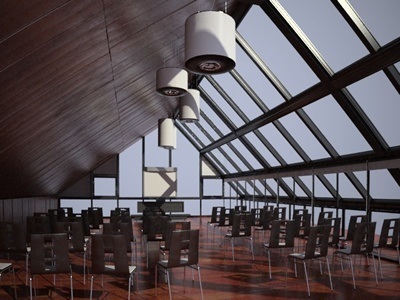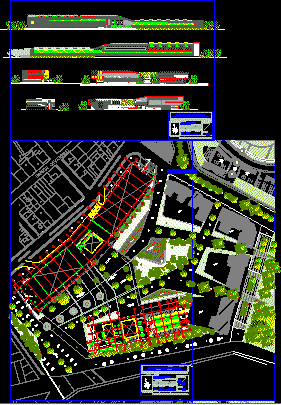Project Civic Square DWG Full Project for AutoCAD

Project civic Square with details of urban furniture and others
Drawing labels, details, and other text information extracted from the CAD file (Translated from Spanish):
communal premises, polished floor, track, adoquin floor, bleachers, polished and burnished floor, disabled ramp, and burnished, concepcion street, san pablo street, natural terrain, affirmed, sardinel, submerged, sardinel peraltado, columns of, concrete
Raw text data extracted from CAD file:
| Language | Spanish |
| Drawing Type | Full Project |
| Category | Parks & Landscaping |
| Additional Screenshots |
 |
| File Type | dwg |
| Materials | Concrete, Other |
| Measurement Units | Metric |
| Footprint Area | |
| Building Features | |
| Tags | amphitheater, autocad, civic, details, DWG, full, furniture, park, parque, Project, recreation center, square, urban |








