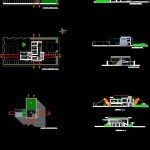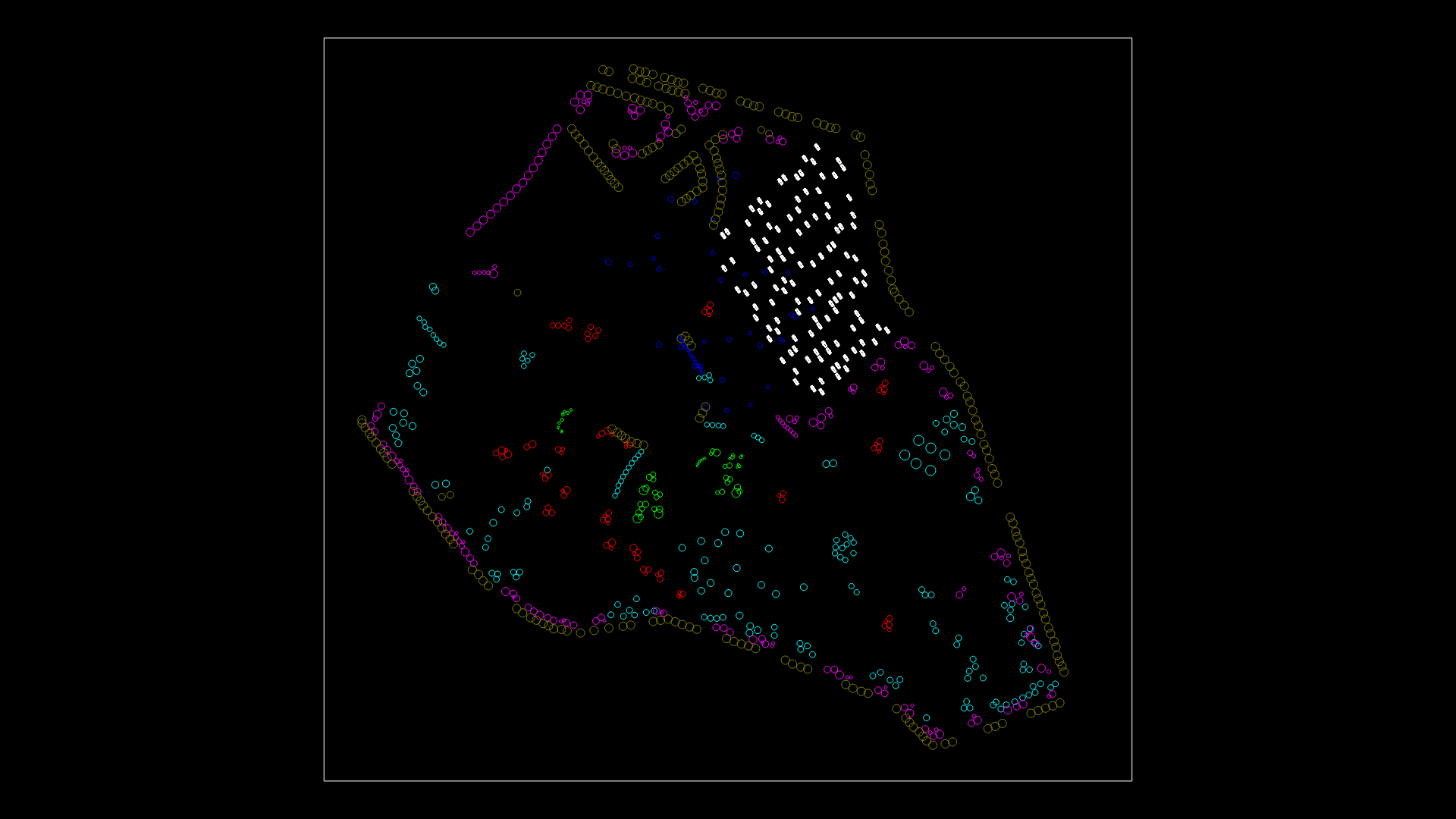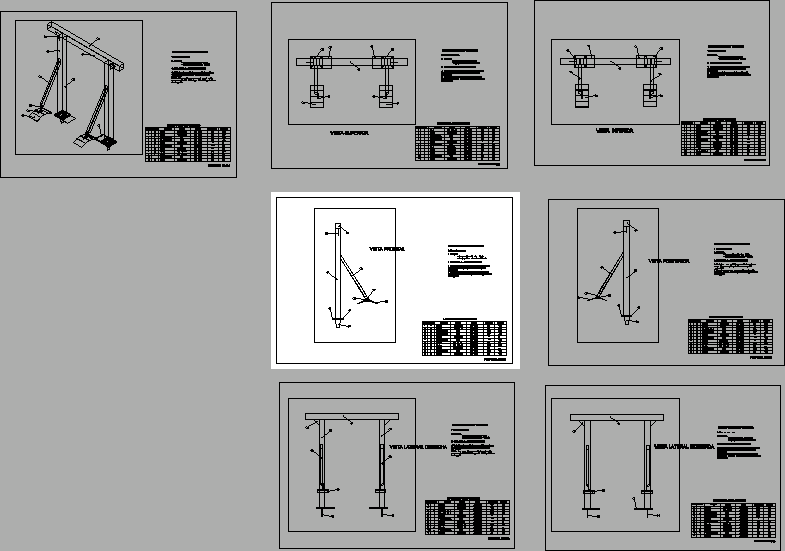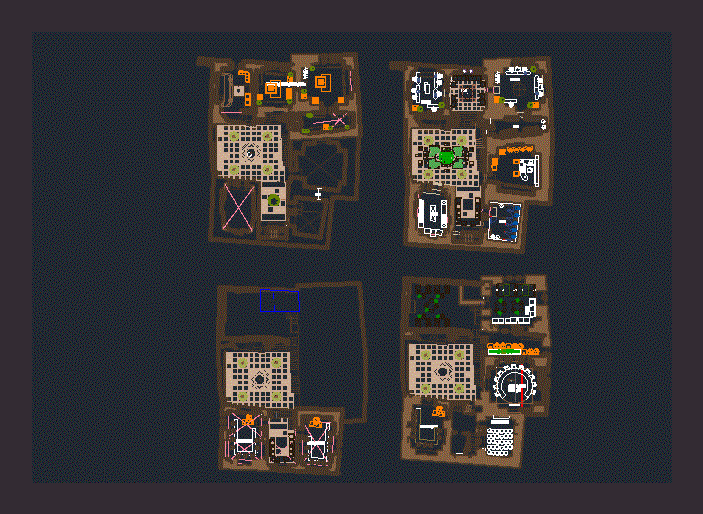Project Ecologically House DWG Full Project for AutoCAD

Es a detached house ecologically designed according to the terrain
Drawing labels, details, and other text information extracted from the CAD file (Translated from Spanish):
course:, subject:, teacher:, student:, observations:, scale:, date:, film:, owner:, professional:, project:, drawing:, scale:, date:, sheet:, stamp and signature:, indicated, uses, permissible and compatible uses, net density, building coefficient, free area, maximum height, minimum frontal withdrawal, parking, rdm, not required, area of land, covered roof area, total roofed area, terrace, max health, education, cholese, ca. juan xxiii, ca. atahualpa, ca. Emiliano Niño, ca. leandro pastor, ca. junin, ca. huascar, empty, terrace terde roof, area of normative lot, not required, area of urban structuring, zoning, first floor, areas, roofed area, area of land, building coefficient, rnc, project, parameters, regulatory table, scheme of location, arq. isaac vargas machuca acevedo, teacher:, member:, detached house, project :, observation :, date :, scale :, partial,: lambayeque, department, province, total, second floor, cabrera santa cruz, luis alberto, aligned facade, location:, district, chicoma santos, deymi, larrea red, karim eliana, pasco alejandria, nilton sergio, saldaña diaz, robert manuel, plane :, roof floor, north elevation, green roof terrace, second level floor, west elevation, east elevation , south elevation, income service, kitchen, dining room, main room, income, sshh, garden, first level floor, laundry, pool, living, study, dorm.visita, wc, breakfast, dorm.visita, gym, ss.hh, catwalk, green roof, parasols, living fence, land delimitation in a natural way, filtering the wind and generate shade, terrace, terrace hard floor that connects the green roofs and the area of solar panels, terrace, reduce the incidence of the sun in the wall and inside the environment, wall t rombe
Raw text data extracted from CAD file:
| Language | Spanish |
| Drawing Type | Full Project |
| Category | Parks & Landscaping |
| Additional Screenshots |
 |
| File Type | dwg |
| Materials | Other |
| Measurement Units | Metric |
| Footprint Area | |
| Building Features | Garden / Park, Pool, Parking |
| Tags | autocad, bioclimatic, bioclimatica, bioclimatique, bioklimatischen, designed, detached, durable, DWG, es, field, full, house, la durabilité, nachhaltig, nachhaltigkeit, Project, sustainability, sustainable, sustentabilidade, sustentável, terrain |








