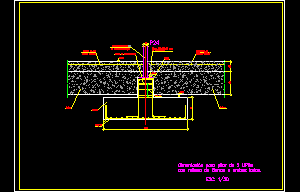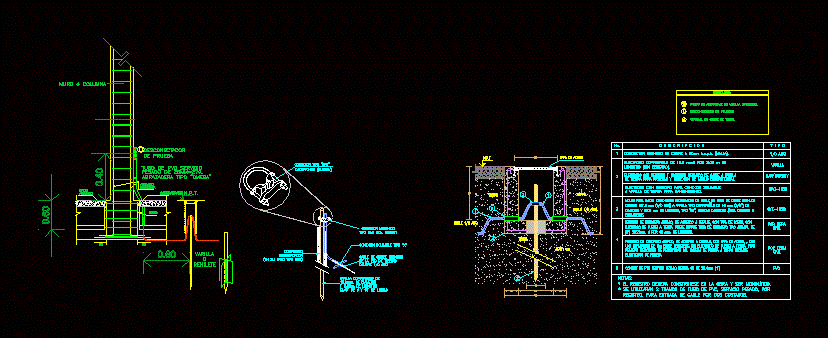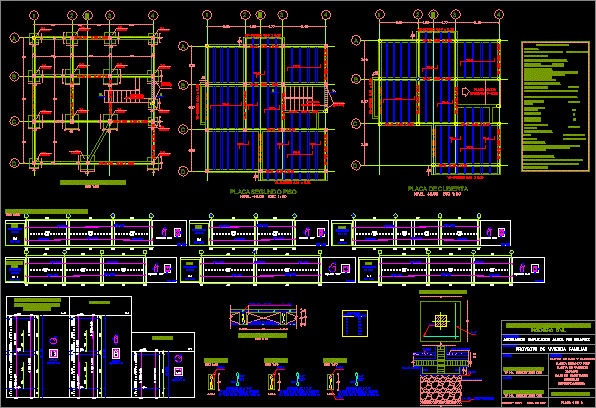Project Elevated Tank DWG Full Project for AutoCAD
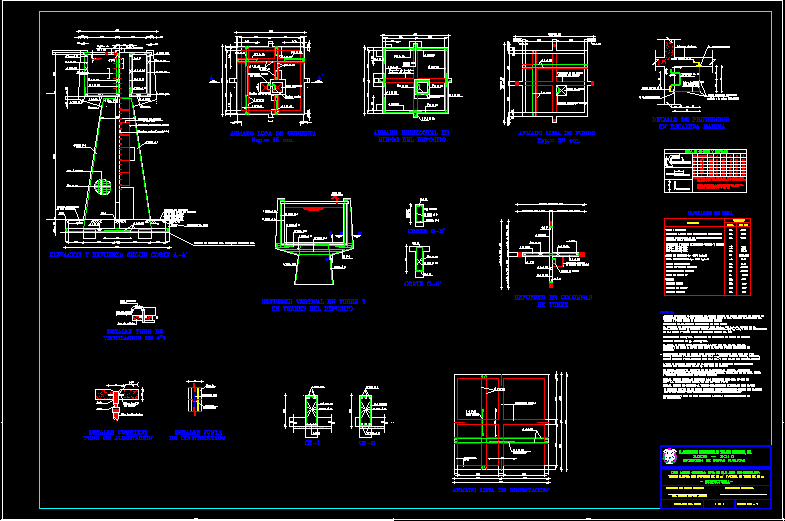
Potable water store tank
Drawing labels, details, and other text information extracted from the CAD file (Translated from Spanish):
of construction, food pipe, connection detail, nipple, cople, feed tube, plate, of thickness, nipple of rope, ventilation of, detail tube, deck slab, for mosquito net, wire cloth, run, detail together, vars, on the banks of the deposit, tower vertical reinforcement, building, pvc band, board of, concrete, wall of, vars, vars, vars, cut, fc, elect., armed with mesh, armed with cm. of thickness, concrete bench, elevation reinforcement according to court, to the proctor., packed filling, vars, vars, cm., stair protection, marine staircase see, marine ladder protection, register of, vars, access, staircase, vars, vars, access duct, vars, vars, armed deck slab, concrete template of esp., elevation tn., vars, vars, cm., vars, ventilation, tube of, cut, vars, variable, vars, deposit walls, horizontal reinforcement in, register of, see detail, access ladder, marine staircase, access duct, projection of the trabes, deposit support, trabes, axis of, marine staircase, welded Mesh, variable of, the mayor, ejido lazaro mpio de san juan, elevated tank with tower height capacity of, public works management, h. constitutional council of san juan ver., concrete in cm foundation template. of thickness, cm. maximum size of cm aggregate., coastal zone where concrete should be with a with a slump, concrete in structural elements shall be except in the, top of the bottom except for the case of using accelerators, the tank should not be operated if the compacted filler has not been placed, on the foundation. the volumetric weight of the material should be at least, For the seismic analysis the structure was considered as type with a, materials must be adjusted, For the analysis, a load capacity of, the concrete used in the structural elements must comply with the standard, hydraulic for use, minimum coating on foundation slab will be on, the structure in walls could be removed on the days of the slab, all the concrete used in the will be added waterproofing, columns upper slab will be of cm. in the other elements., columns upper slab will be from except area in, bottom bed, reinforced foundation slab, projection, November, ing. carlos garcia juarez, director of public works, ultra, plus, vera, reinforcement in columns, projection of, bottom bed, tower, of access, stair protection, access area, reinforcing steel, seismic regionalization with, City Hall., integral with dosage of kg. by sack of cement., build immediately after the bench., setting., dimensions in cm. except those indicated in another unit, Notes:, cramp in elevated tanks, marine staircase, metal registration, access ladder, pvc band of, integral waterproofing, cement foundation, you ventilate, plan: tke, pza, pza, pza, note: if in a section is joined more than the third part, of the reinforcement the splicing length will increase, inclined horizontal bars places
Raw text data extracted from CAD file:
Drawing labels, details, and other text information extracted from the CAD file (Translated from Spanish):
of construction, food pipe, connection detail, nipple, cople, feed tube, plate, of thickness, nipple of rope, ventilation of, detail tube, deck slab, for mosquito net, wire cloth, run, detail together, vars, on the banks of the deposit, tower vertical reinforcement, building, pvc band, board of, concrete, wall of, vars, vars, vars, cut, fc, elect., armed with mesh, armed with cm. of thickness, concrete bench, elevation reinforcement according to court, to the proctor., packed filling, vars, vars, cm., stair protection, marine staircase see, marine ladder protection, register of, vars, access, staircase, vars, vars, access duct, vars, vars, armed deck slab, concrete template of esp., elevation tn., vars, vars, cm., vars, ventilation, tube of, cut, vars, variable, vars, deposit walls, horizontal reinforcement in, register of, see detail, access ladder, marine staircase, access duct, projection of the trabes, deposit support, trabes, axis of, marine staircase, welded Mesh, variable of, the mayor, ejido lazaro mpio de san juan, elevated tank with tower height capacity of, public works management, h. constitutional council of san juan ver., concrete in cm foundation template. of thickness, cm. maximum size of cm aggregate., coastal zone where concrete should be with a with a slump, concrete in structural elements shall be except in the, top of the bottom except for the case of using accelerators, the tank should not be operated if the compacted filler has not been placed, on the foundation. the volumetric weight of the material should be at least, For the seismic analysis the structure was considered as type with a, materials must be adjusted, For the analysis, a load capacity of, the concrete used in the structural elements must comply with the standard, hydraulic for use, minimum coating on foundation slab will be on, the structure in walls could be removed on the days of the slab, all the concrete used in the will be added waterproofing, columns upper slab will be of cm. in the other elements., columns upper slab will be from except area in, bottom bed, reinforced foundation slab, projection, November, ing. carlos garcia juarez, director of public works, ultra, plus, vera, reinforcement in columns, projection of, bottom bed, tower, of access, stair protection, access area, reinforcing steel, seismic regionalization with, City Hall., integral with dosage of kg. by sack of cement., build immediately after the bench., setting., dimensions in cm. except those indicated in another unit, Notes:, cramp in elevated tanks, marine staircase, metal registration, access ladder, pvc band of, integral waterproofing, cement foundation, you ventilate, plan: tke, pza, pza, pza, note: if in a section is joined more than the third part, of the reinforcement the splicing length will increase, inclined horizontal bars places
Raw text data extracted from CAD file:
| Language | Spanish |
| Drawing Type | Full Project |
| Category | Industrial |
| Additional Screenshots |
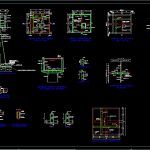 |
| File Type | dwg |
| Materials | Concrete, Steel, Other |
| Measurement Units | |
| Footprint Area | |
| Building Features | Deck / Patio, Car Parking Lot |
| Tags | à gaz, agua, autocad, DWG, elevated, full, gas, híbrido, hybrid, hybrides, l'eau, potable, Project, reservoir, store, tank, tanque, wasser, water |



