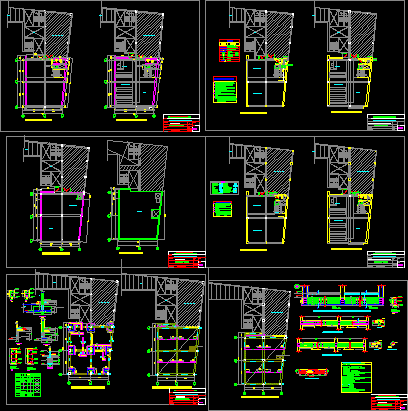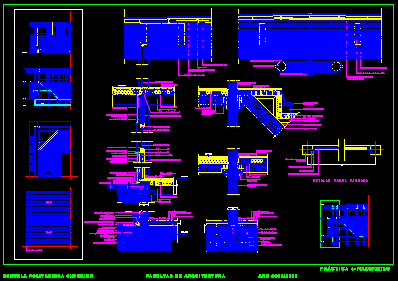Project File Annex To Office’s Building With Security Sistem DWG Full Project for AutoCAD

Project of file annex building of offices with security sistem
Drawing labels, details, and other text information extracted from the CAD file (Translated from Spanish):
in a hat., duly tarred., without allowing leaks., will be, the next test, the registration boxes will be masonry, the exits for tank tank overflow, Before covering the drainage pipes, it will be, fill with water after plugging the, low outputs must remain hours, elevated will be protected with mosquito net, the minimum slope of the drainage pipes, will end s.n.t.t. ending up, all ventilation pipes will be pvc, of pvc threaded with indicated characteristics., Technical specifications, the drainage pipes ventilation will be, Threaded log, simple yee, sink, symbol, bottom level, top cap, bottom level, trap, register machine, drain, Threaded log, blind box with, legend, vent pipe pvc salt, rainwater plumbing pipe, pvc drainage pipe salt, description, Universal union, passage valve, reduction, globe valve, gate valve, with rise, with descent, retention valve, filling valve, Water, cross, elbow of, elbow, tee, elbow ups, crossing of pipes, cold water pipe, water meter, your B. hot water, low elbow, existing connection, existing construction, First floor plant, all water pipes run preferably, before covering the water pipes you should, the water pipes will be pvc sap class, a pressure of lb. in. during, by hand pump they must support, Technical specifications, crane similar for a pressure of, the spherical valves will be bronze type, lb. in. installed in niches see detail, By the wall., minutes, threaded, perform the following test, They will go between universal unions., work area, reading room, comes from existing connection, pvc, gathering, ramp, yard, First floor plant, work area, reading room, gathering, yard, jiron cahuide jesus maria, technical file of the, department of agriculture, land cadastre land titling project, facilities, Second floor, specialty:, draft:, Location:, consultant:, professional:, archive:, l.l.h., sheet:, drawing:, I observed:, reg cap telf, arq luis lengua hinojosa, date:, scale:, September, third floor, deposit area, gathering, leadership, comes from existing connection, pvc, ramp, yard, existing construction, low drain, tube, facilities, jiron cahuide jesus maria, technical file of the, department of agriculture, land cadastre land titling project, Second floor, specialty:, draft:, Location:, consultant:, professional:, deposit area, gathering, ups, cover fºfdo., drain box, leadership, ups, yard, existing construction, archive:, l.l.h., sheet:, drawing:, I observed:, reg cap telf, arq luis lengua hinojosa, date:, scale:, September, Deposit, yard, comes vent., roof plant, prosecution, existing construction, rooftop, arq luis lengua hinojosa, reg cap telf, land cadastre land titling project, department of agriculture, jiron cahuide jesus maria, technical file of the, sanitation, draft:, professional:, consultant:, Location:, specialty:, September, scale:, date:, l.l.h., I observed:, drawing:, archive:, sheet:
Raw text data extracted from CAD file:
| Language | Spanish |
| Drawing Type | Full Project |
| Category | Misc Plans & Projects |
| Additional Screenshots | Missing Attachment |
| File Type | dwg |
| Materials | Masonry |
| Measurement Units | |
| Footprint Area | |
| Building Features | Deck / Patio |
| Tags | annex, assorted, autocad, building, DWG, file, full, office, offices, Project, security, sistem |







