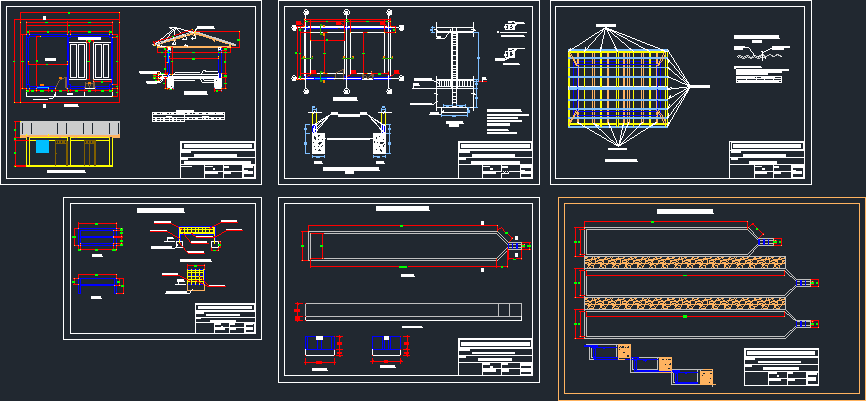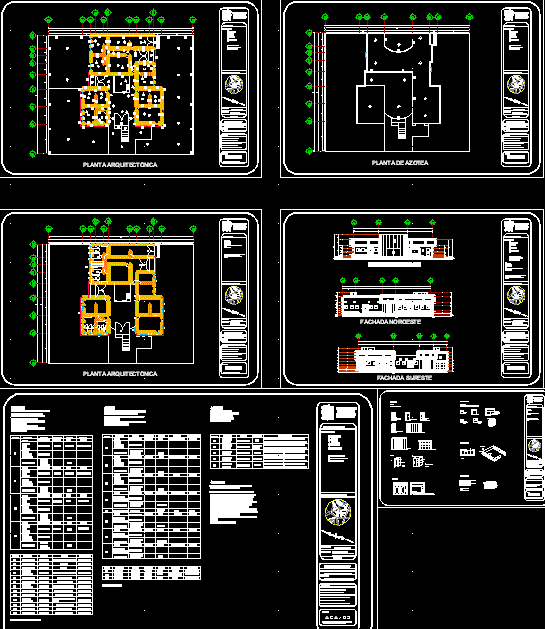Project Fishfarm DWG Full Project for AutoCAD

Project fishfarm
Drawing labels, details, and other text information extracted from the CAD file (Translated from Spanish):
side view, cut, incubation pond, armor detail, masonry pond, plant, Sheet No., date:, designer, scale, flat, masonry pond, draft, construction fish farm, District municipality of Pulán, drawing, Sheet No., date:, designer, scale, flat, incubation pond, draft, construction fish farm, District municipality of Pulán, drawing, incubation room, warehouse, sidewalk, plant, dilatation meeting, ledge, width, kind, high, kind, windows, width, quantity, doors, high, vain box, quantity, stirrups, false concrete floor cm, affirmed m, cobbled, floor of c: a cm, roof ridge, concrete sidewalk cm cm mortar, affirmed m, cobbled, Sheet No., date:, designer, scale, Location, flat, main facade cut, draft, construction fish farm, District municipality of Pulán, drawing, principal, of foundations, armed surplus, stirrups, free coatings, steel, foundation beam ‘c, Technical specifications, continuous foundations c: a: p p.s., foundation beam cm., ‘c’, n.t.n., n.v., foundation, sobrecimiento, beam, flooring, Sheet No., date:, designer, scale, flat, foundations structures, draft, construction fish farm, District municipality of Pulán, drawing, rsto m., column section, beam section, roof plant, Sheet No., date:, designer, scale, flat, roof details, draft, construction fish farm, District municipality of Pulán, drawing, straps, beams, tambos, of the calamine, calamine nail, galvanized, iron, calamine, overlapping slope, the recommended longitudinal overlap of the plates must be cm. As minimum., the transverse overlap of the plates must be at least one wave., The minimum slope should be at least., nominal measures, useful measures, Length Width, long wide area, n.p.t., foundation, n.p.t., plant, profile, masonry pits, variable, Sheet No., date:, designer, scale, flat, distribution of pools, draft, construction fish farm, District municipality of Pulán, drawing
Raw text data extracted from CAD file:
| Language | Spanish |
| Drawing Type | Full Project |
| Category | Misc Plans & Projects |
| Additional Screenshots |
 |
| File Type | dwg |
| Materials | Concrete, Masonry, Steel |
| Measurement Units | |
| Footprint Area | |
| Building Features | Pool |
| Tags | assorted, autocad, DWG, full, Project |







